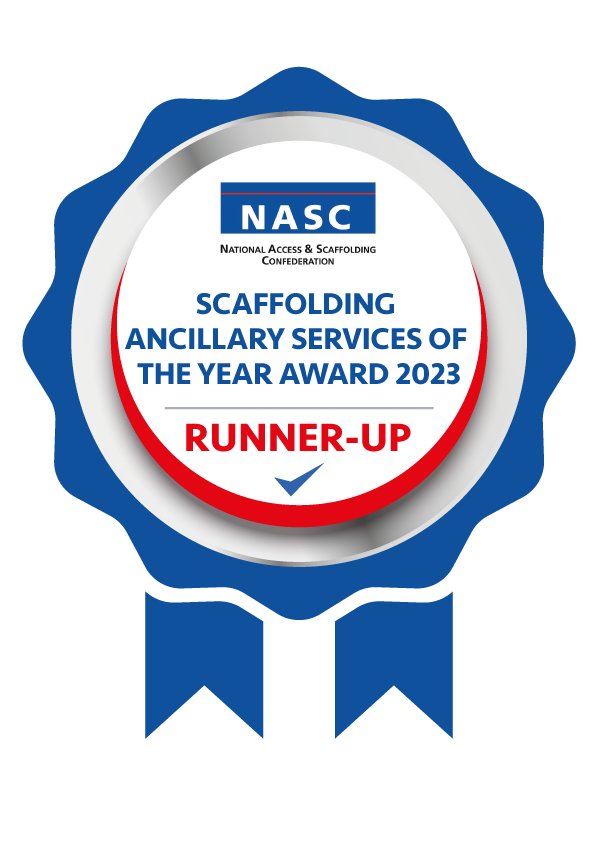-
Overview of Preferred Roles
In continuation of the Material Configuration, a further configuration option is available to you. This option allows you to assign scaffolding components to specific roles on the scaffold project. You can configure these settings so that SMART Estimator generates the Material List, Scaffolding Model and the Schedule according to your needs.
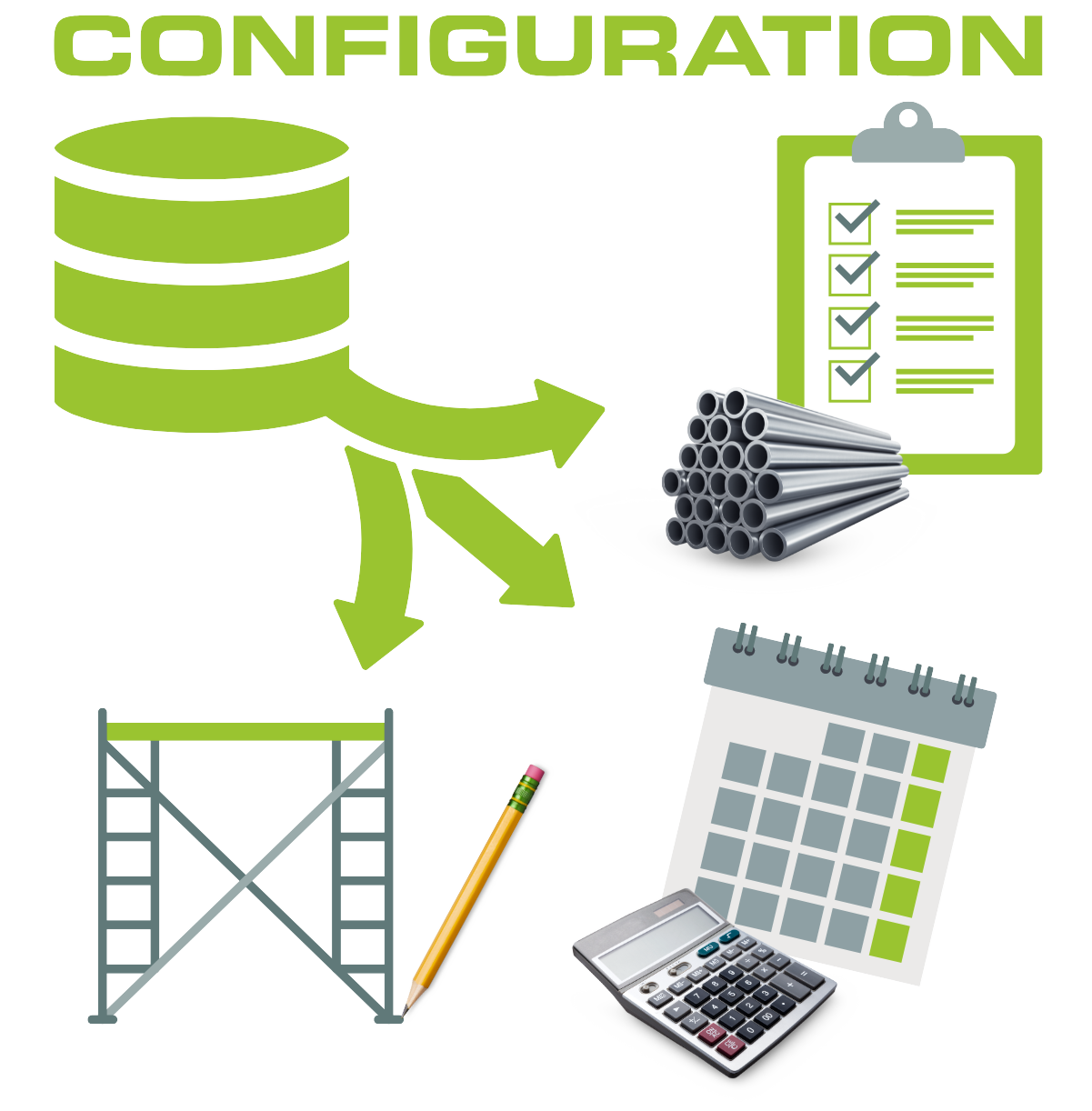
In order to put things into perspective, if you have a component size in stock that serves a specific purpose on the scaffold, you could alter the configuration such that 21 foot tubes are used exclusively for standards, rather than guard rails or ledgers.
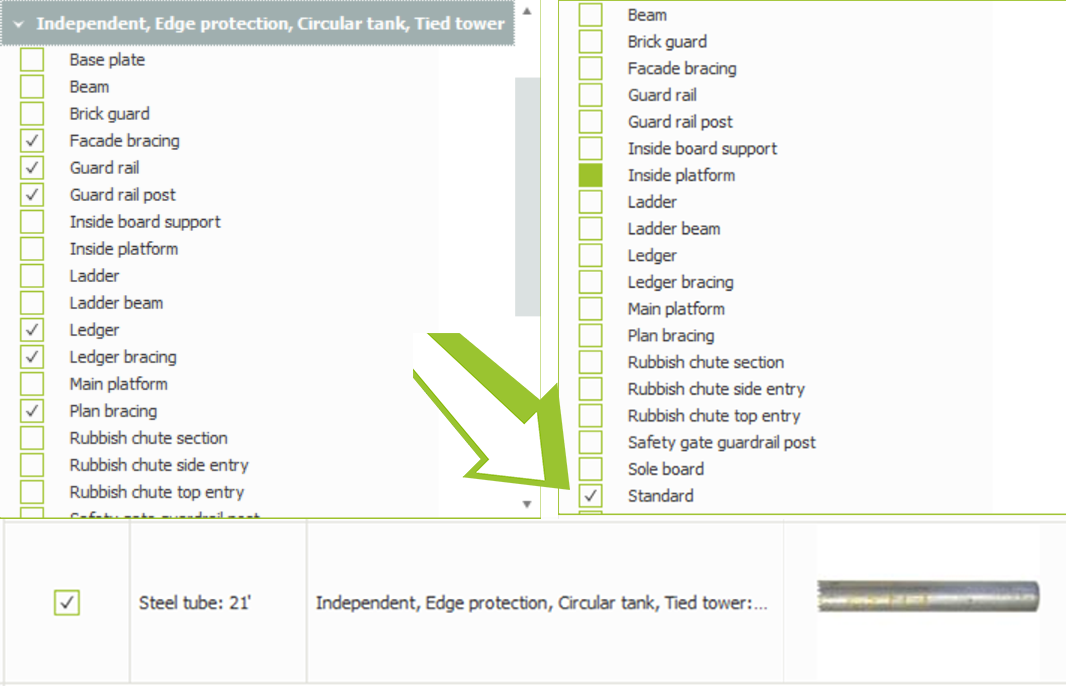
-
Setting up the Preferred Roles
Firstly, we’ll need to identify what component you’d like to change in the configuration. A practical way of doing this is using the default configuration for Tube and Fitting and then adding an Independent Scaffold. We can then navigate to the Report IT Material List and view all of the components that make up the Independent Scaffold that we’ve created.
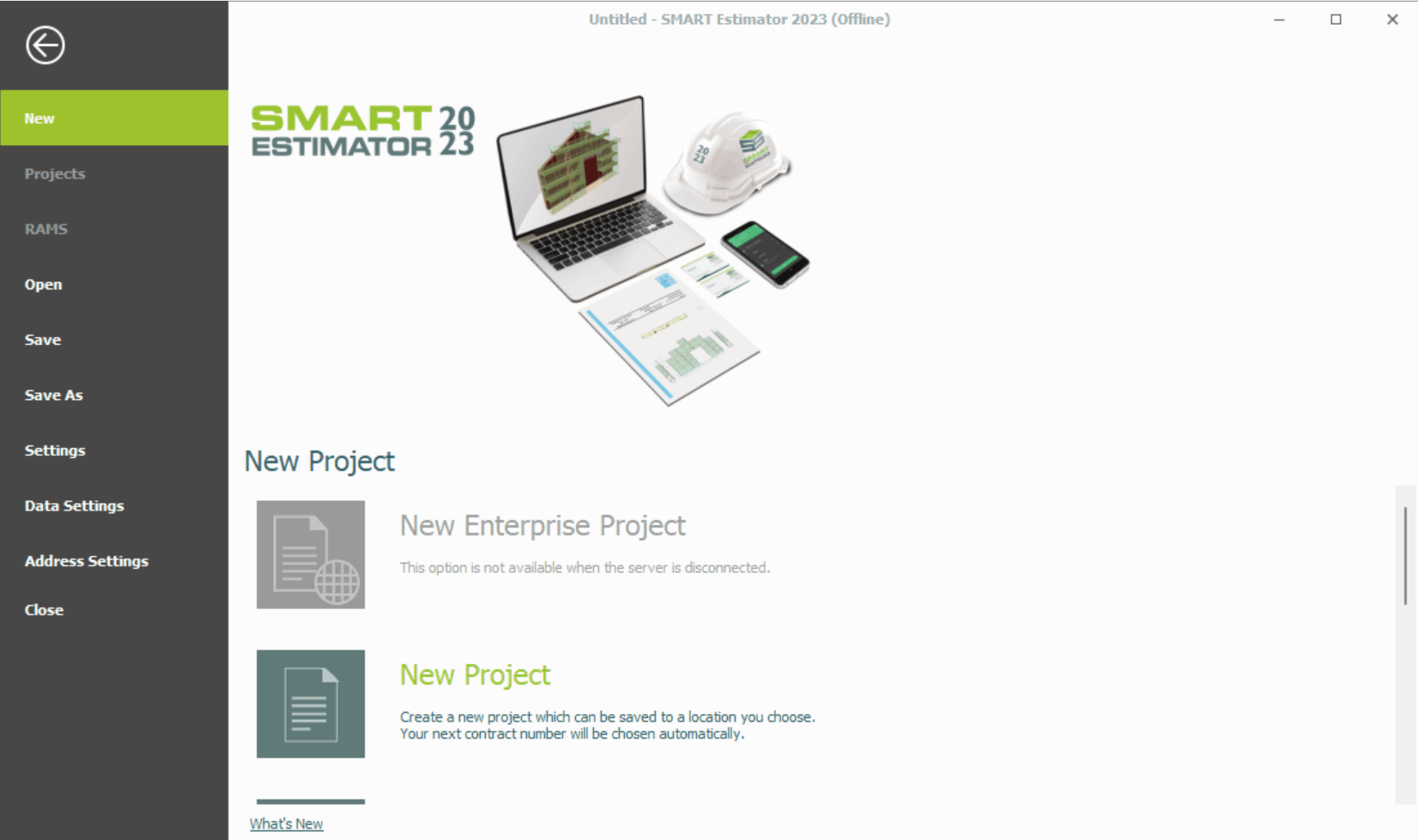
-
Navigating to the Preferred Roles
If you go to the Configuration Tab, underneath the Preferred Roles column. Click on the box underneath this column and a drop-down list will appear below for each type of scaffold. Double click the type of scaffold you wish to configure or click on the arrow to access the checkbox drop-down list as shown below.
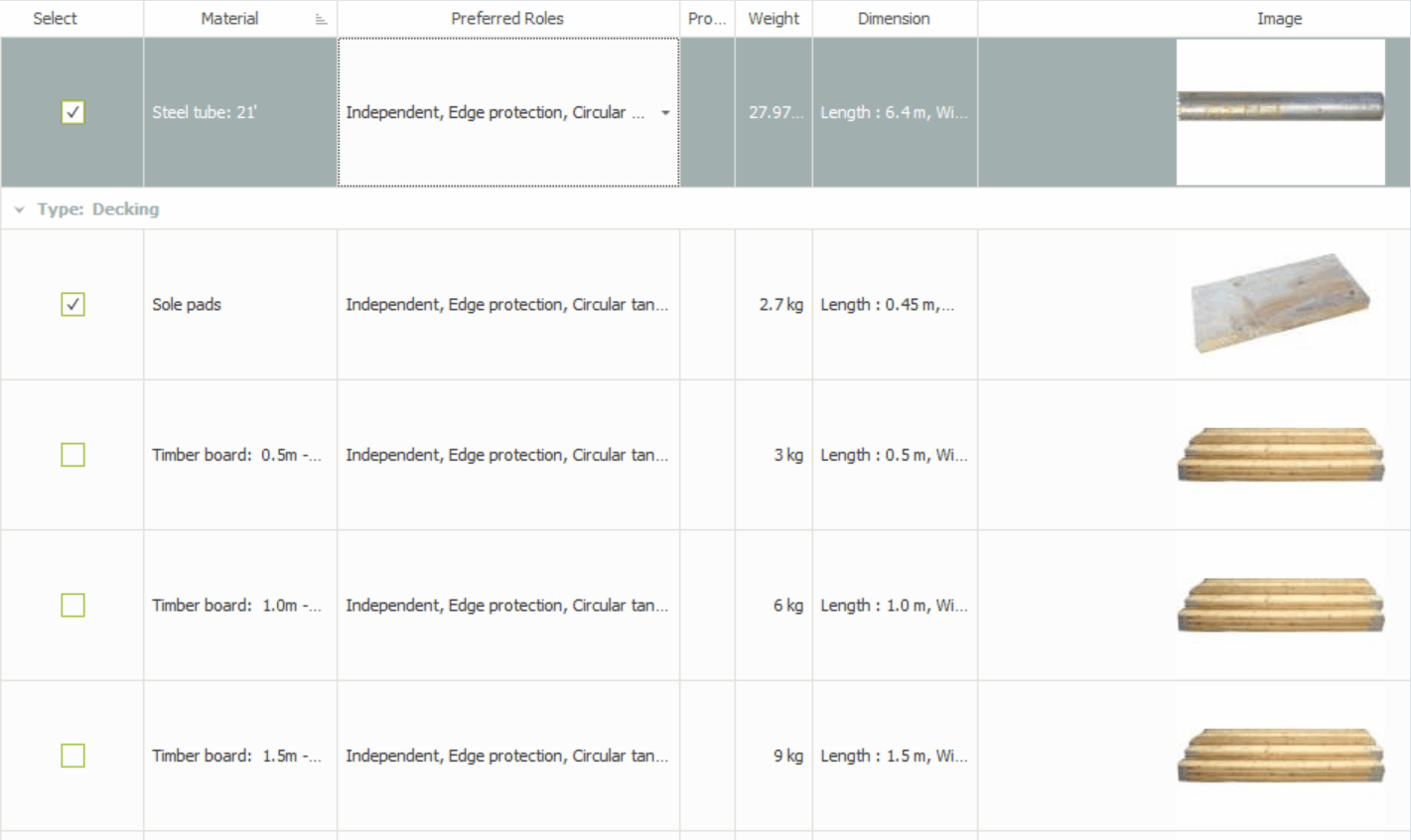
-
Assigning Roles to Components
The next step is to enable and disable the checkboxes to tell SMART Estimator what components will and won’t be used in the configuration. As shown in the SMART Estimator tutorial video above, we will click on the Independent, Edge Protection, Circular Tank and Tied Tower section. We will then uncheck every component role excluding standard so that 21 foot tubes can only be used for standards in our configuration.
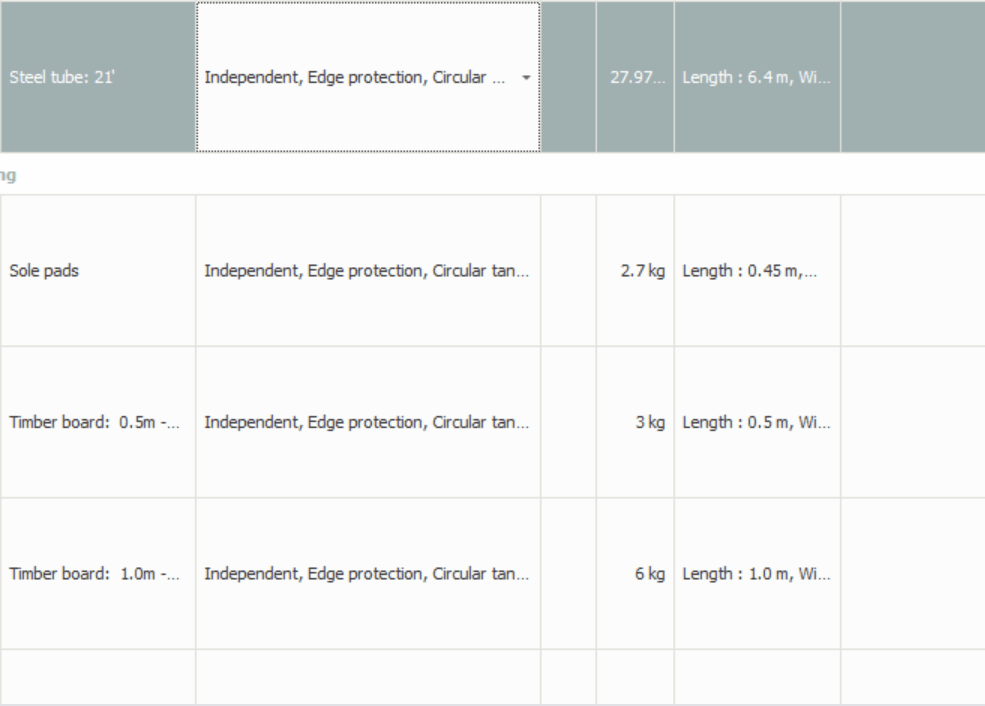
-
Saving your Changes
As a final step, once you have altered your configuration, you will need to click on Save Configuration to save your changes. Through Report IT, you will now be able to see that the configuration change has been reflected in the Material List as well.

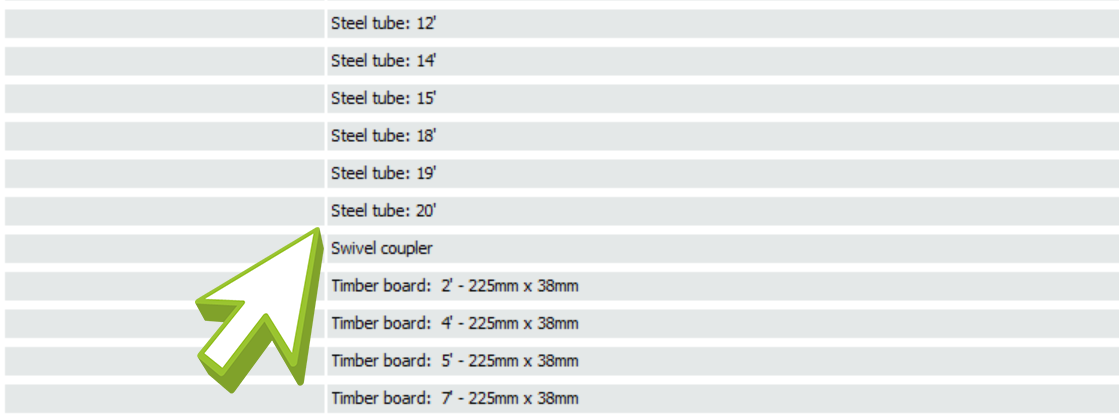
-
Glossary of Component Roles
In the following table, you will find a list of all the configuration options available within SMART Estimator for preferred roles. Take note that some roles are only available for specific scaffold types and scaffold systems.
| Role | Description |
|---|---|
| Advanced guard rail frame | Used by the Plettac Metrix scaffolding system, these frames act as ledgers, double guard rails and façade bracing. |
| Anchor | Bolt for connecting the scaffold to the elevation. |
| Ballast | Weights added to the loading bay gate for balance. |
| Base collar | Connects the base jack to the first standard. |
| Base plate | Plate and adjustable jack, to support the standards. |
| Base stair | Stair unit which can only be used at the first lift. |
| Bay arm | Arms for holding the loading bay gate’s mesh panel. |
| Bay gate | The whole loading bay gate. |
| Bay infill transom | Used by some systems to connect to an intermediate transom at the rear of the loading bay tower. |
| Beam | Used to create openings in the scaffold around obstructions. Temporary Roof: The beams used to form temporary roof scaffolds. |
| Beam hanger | Used to connect the frames of a frame birdcage (area) scaffold. |
| Beam rider | Clips onto the beam to makes 90° connections. |
| Board clamp | Holds down the decking boards. |
| Bracing guardrail | Used by the Turner OCTO scaffolding system, these beams act as guardrails, foot lift ledgers and façade bracing. |
| Bracket brace | Supports inside platforms. |
| Brick guard | Mesh panel cladding. |
| Castor | Castors used for moving small scaffolds. |
| Cladding | Used for enclosing the scaffold. |
| Corner filler | Decking platform connected to a single standard at an inside corner. |
| Corrugated sheet | Corrugated sheeting used by cantilever fans. |
| Cross brace | Cross bracing used to connect the frames of a frame scaffold. |
| Diagonal corner filler | Decking platform connected to two standards at an inside corner. |
| Double beam rider | As beam rider, but allows connections to two lifts. |
| End frame | Used to create the final frame of a frame scaffold run. Usually used in place of a ladder. |
| End standard | Standard which has a shortened top, to prevent creating a trip hazard at the top level. |
| End toe board clip | As toe board clip, but used at the end of a scaffold run only. |
| Entrance step | A step up onto the first lift of a stair tower. |
| Façade bracing | Diagonal bracing around the outer face of the scaffolding. |
| Fan bracket | Supports a cantilever fan. |
| Frame ledger | Temporary roof: Ledger connecting beams. |
| Footlift guardrail | A special guardrail used by some system stair towers at the first lift only. |
| Gate arm | Arms for holding the loading bay gate’s mesh panel. |
| Guard rail | Guard rail. |
| Guard rail frame | Frame to create double guard rails. |
| Guard rail post | Supports the guardrail. Usually used with an attached stair tower. |
| Handrail post | Supports the inner guardrails. Usually used with a stair tower. |
| H-Frame | Acts as two standards plus a transom connecting the two. |
| Hoist | Hoist or gin wheel and rope. |
| Horizontal end coupler | Connects two tubes horizontally. Sometimes known as a sleeve coupler. |
| Inside board bay transom | A transom which includes a cut-out, so it can support both the main boards and inside boards at the standard position. |
| Inside board support | Transom which only supports inside boards. |
| Inside board transom | Transom which supports the main platform and inside boards. |
| Inside platform | Decking used for inside boards. |
| Inside platform tie | Connects multiple cantilever (hop-up) brackets together to act as an inside ledger. |
| Intermediate standard | Connects two lifts vertically by hanging in the air between them. |
| Intermediate standard restraint | Connects a loading bay tower to the inner standard of the independent scaffold. |
| Intermediate transom | Transom used (usually to support boards), away from the standard positions. |
| Knee brace | In-line diagonal support brace. |
| Ladder | Ladder. Excludes fully vertical ladder-bracket ladders. |
| Ladder access transom | Acts as a transom, but allows a gap for a ladder position. |
| Ladder beam | Low yield beam for creating openings in the scaffold. |
| Ladder bracket | Attaches a vertical ladder to the outside of the scaffold. |
| Ladder clamp | Attaches the (non-vertical) ladder to the scaffold. |
| Ladder for ladder platform | The ladder used with a matching Ladder platform (requires ladder). |
| Ladder hatch | A hatch for allowing access at a ladder position. |
| Ladder platform with ladder | A hatch, deck and ladder as a single component. |
| Ladder platform (requires ladder) | As above, excludes the ladder. (Used with Ladder for ladder platform) |
| Landing platform | Platform, used mainly by system stair towers. |
| Ledger | Ledger: Runs in the scaffold run direction only. |
| Ledger bracing | Bracing which runs in the width direction. |
| Ledger for boarded lift | As ledger, for boarded lifts only. |
| Ledger for unboarded lift | As ledger, for unboarded lifts only. |
| Ledger gap cover | Covers gaps near the tubes in the ledger direction, to prevent trip hazards. |
| Main platform | Decking used in the main run of the scaffold. |
| Mesh panel | The front panel of a loading bay gate. |
| Parallel coupler | Connects two standards which are vertical and close together. |
| Plan bracing | Bracing under the decking of the scaffold, across the width. Temporary roof: Bracing under roof frames. |
| Puncheon unit | Allows a standard to be placed without another standard below it. |
| Putlog coupler | ‘Single’ coupler used primarily for securing boards. |
| Ramp | Connects some system loading towers to the main scaffold. |
| Return guardrail bracket | This role is no longer in use. |
| Return transom | Connects a run of scaffolding with another run at 90°. |
| Right angled coupler | ‘Double’ coupler used for many purposes. |
| Roof cover | Cladding for temporary roof scaffolds. |
| Rubbish chute frame | Connects a rubbish chute to the main scaffold. |
| Rubbish chute section | A section of the rubbish chute. |
| Rubbish chute side entry | A section of the rubbish chute, with an opening. Usually placed at lift level. |
| Rubbish chute top entry | Top section of the rubbish chute, with an opening. |
| Safety gate | Gate used for external ladder access. |
| Safety gate guardrail post | Post for connecting the safety gate. |
| Safety lamp | Safety light. |
| Safety tape | High visibility tape, foam or sleeve. |
| Section bracing | Temporary roof: Vertical bracing between beams. |
| Sole board | A board placed under multiple standards to spread the loading. |
| Sliding bracket | Cantilever platform bracket used away from the standard positions. |
| Spacer bar | Reinforces the connection between two frame scaffolding frames. |
| Staircase handrail | Outer handrails for a system stair tower. |
| Staircase inner handrail | Inner handrails for a system stair tower. |
| Staircase unit | Includes the steps and stringers for a system stair tower. |
| Stairway starter bar | Used for the first lift connection of a frame scaffolding stair tower. |
| Standard | Vertical leg of the scaffold. |
| Standard frame | Basic frame of a frame scaffold. Usually includes a built-in ladder. |
| Swivel coupler | As double coupler, but for non-90° connections. |
| Tie tube | Used to create the connection between the scaffold and the elevation, together with the anchor. |
| Timber batten shoe | Allows a basic board to act as a system deck for some scaffolding systems. |
| Toe board | Vertical edge protection decking. |
| Toe board clip | Connects the toe board to the scaffold. |
| Top guardrail | A special guardrail used at the top lift for some system stair towers. |
| Transom for boarded lift | As ledger, but runs in the width direction of the scaffold, at boarded lifts only. |
| Transom for unboarded lift | As ledger, but runs in the width direction of the scaffold, at unboarded lifts only. |
| Transom gap cover | Covers gaps near the tubes in the transom direction, to prevent trip hazards. |
| Vertical end coupler | Connects two tubes vertically. Sometimes known as a sleeve coupler. |
| Vertical ladder | Fully vertical ladder, not legal in all countries. |
| Walk-thru frame | A Frame Scaffolding frame with space to allow access along the lift. |
| Wing bracing | As plan bracing, but external. Used primarily for attached tower scaffolds. |





