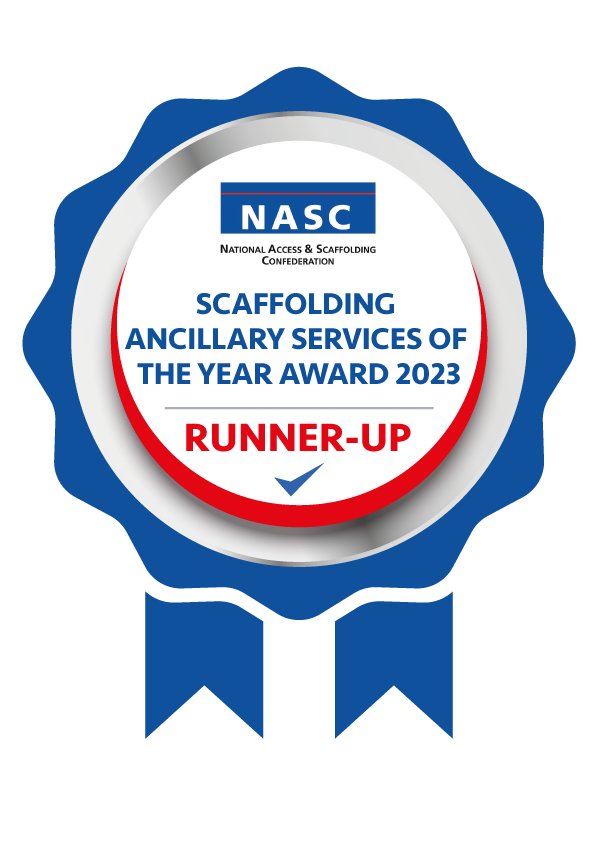SMART Estimator
-
Enterprise Server
-
Cloud Server Setup
Local Windows Server Setup
Adding Cloud server users
Server Back Up and Restore
Archiving Estimates from server
Migrating Local server to Cloud
Creating Folders in Enterprise Server
Using Server Tools from the Command Line
-
User software settings
User Address Settings and Yard
Scaffold Banner and Sheeting logo
Adding Watermarks
-
Setting up your Rates
Editing Shared Pricing Rates
Creating a rate setting template project
Importing and Exporting shared Rates
-
3D Model Controls
Adding Independent scaffolds
Adding Circular Tank scaffolds
Adding Birdcage & Lift shaft scaffolds
Adding Tied or Freestanding towers
Adding Stair towers, Ladders towers & Buttresses
Adding Loading bays
Adding Chimney scaffolds
Adding Temporary Roof
Adding Edge protection
Adding Pavement Gantry’s
System Scaffolds
Using the Scaffold Library
-
Adding Gin wheels, Rubbish Chutes, Safety standards, Double standards and Lamps
Adding and Editing bridges/beam work
Adding Beams around Corners
Adding Cladding
Adding Cantilever protection fans
Adding Pavement Lifts
Adding Recesses and Infills
Building and Ground colour
Visual options (Tube, Ladder, System details and Grips)
Add a Pedestrian or Scaffolder
Copying pictures of the model
-
Create an IFC
To create a 3D model which can be used in other BIM software, for visualisation, design or planning, the universal IFC file type has been provided.
To create an IFC file of your scaffolding, select the Create IFC button on the BIM Toolbox tab.

-
Save your File
You will be asked where you would like to save your IFC file:
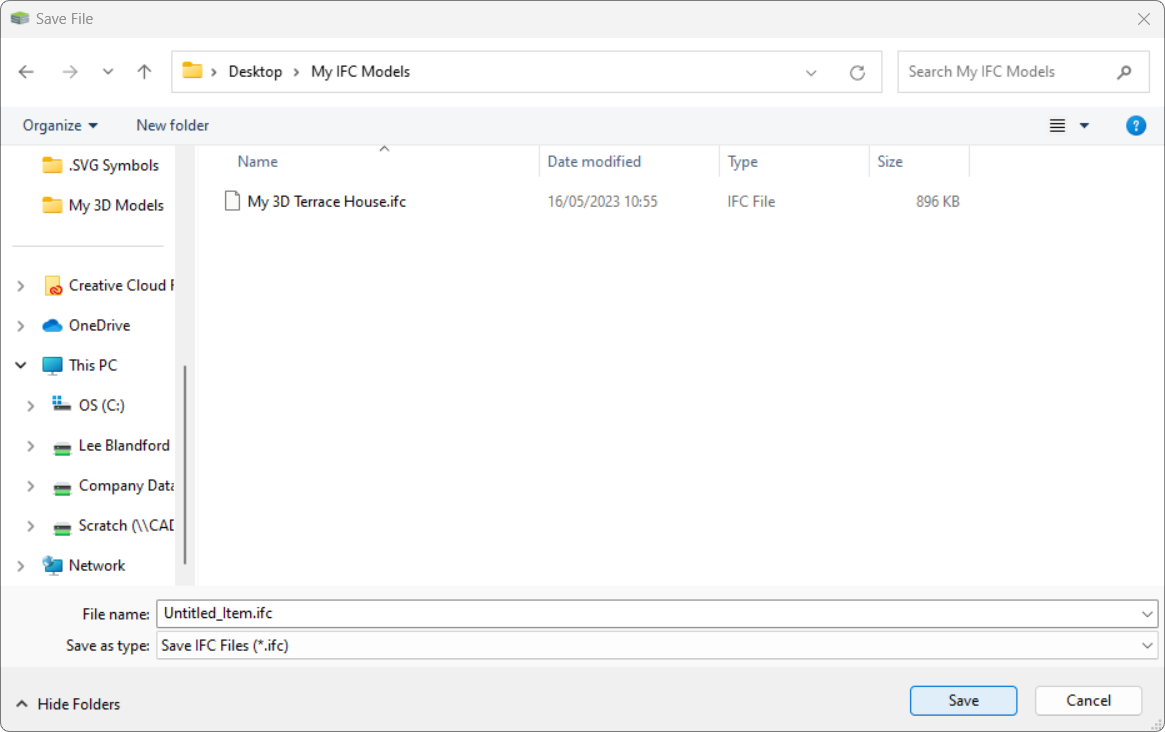
Select a location and name for your IFC file and press Save.
-
Consider the following:
IFC Practicality and Visualization
Many software packages include the ability to add IFC models.
If you, your client or engineers have a 3D model of the structure you will be scaffolding around, you can show the scaffold and the structure in the same model.
You or your client could use this information for planning or visualisation.
Save your Project
The IFC file does not contain all of the information used by SMART Estimator, so you should still save your project by pressing File and then choosing the Save option.
For customers trained to use BIM software, the IFC export will provide the most feature rich experience. For everyone else, a variety of 3D exports is available.

A 3D DWG can be opened in Autodesk AutoCAD.
Create DWG

3D PDFs can be opened in many free PDF viewers, including Adobe PDF Reader.
Create 3D PDF

3D HTML can be opened in all major internet browsers.
Create 3D HTML
-
Choose
To export a 3D Building Model of your scaffold and/or your Building, select one of the 3D Export buttons on the BIM Toolbox tab.
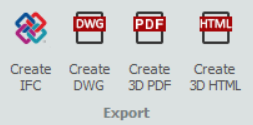
-
Select your Location
You will be asked where you would like to export your 3D Building model file:
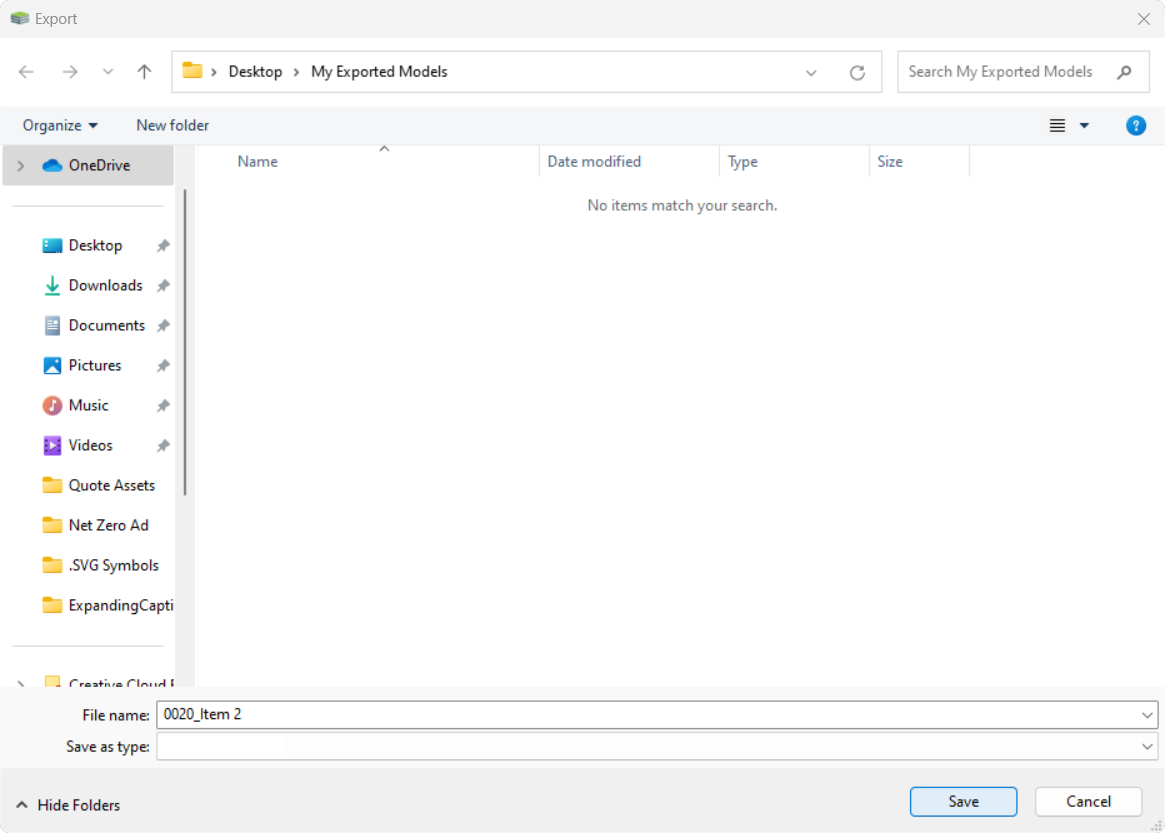 Select a location and name for your IFC file and press Save.
Select a location and name for your IFC file and press Save. -
Prompt for Export
You can choose to include the building or create a file with just the scaffolding.
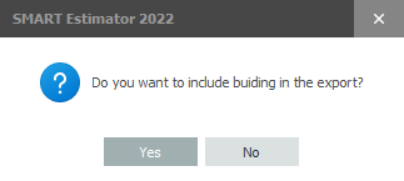
-
Wait till Completed
Once SMART Estimator has finished processing the scaffold, it will export the scaffold along with the IFC 3D Building if selected, in the form of an IFC, DWG, PDF or HTML file to the location you have specified.
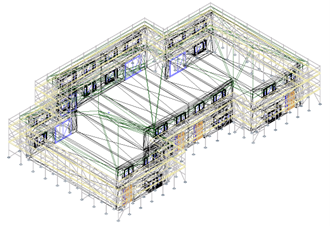
DWG
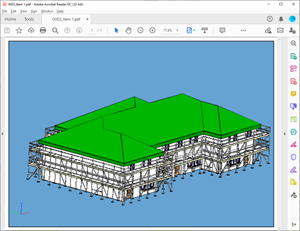
3D PDF
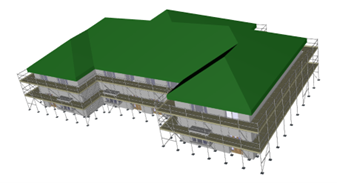
3D HTML





