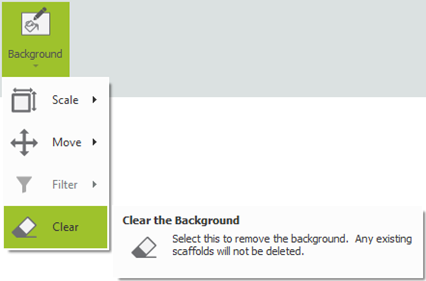-
Editing the Plan after Importing it
Once you have imported a site plan as described in the Importing PDF, DWG, DXF Plans section or imported a site satellite photo from Google Maps© as described in the Importing a Satellite photo or Roadmap section, you can edit it to add mark-up or remove unwanted details.
-
Open the Background Image Editor
Select the Edit Background Image button, to edit the site plan.

Now an editor will open so you can make amendments to the image.
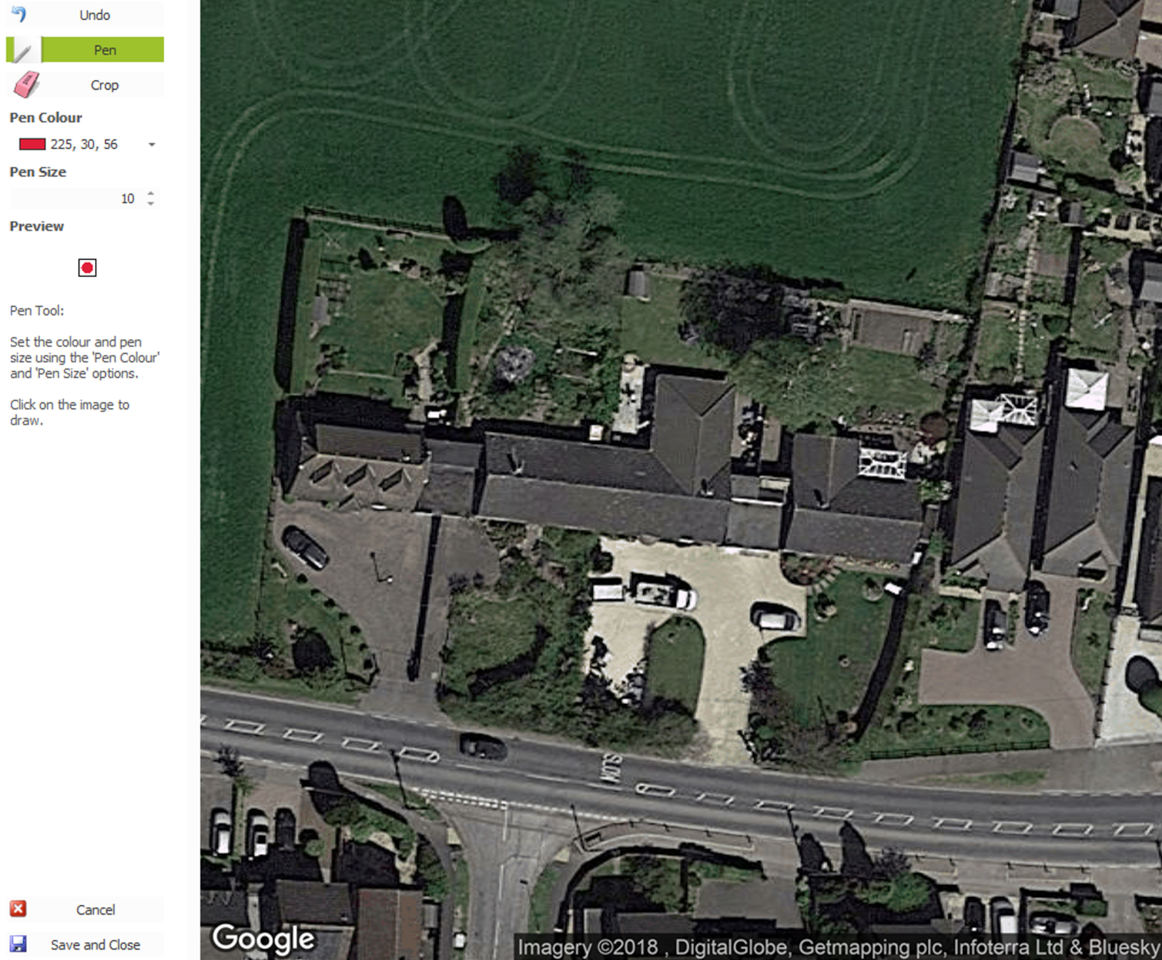
-
Draw on the Site Plan
Draw on the image with the mouse in your choice of colour and pen size.
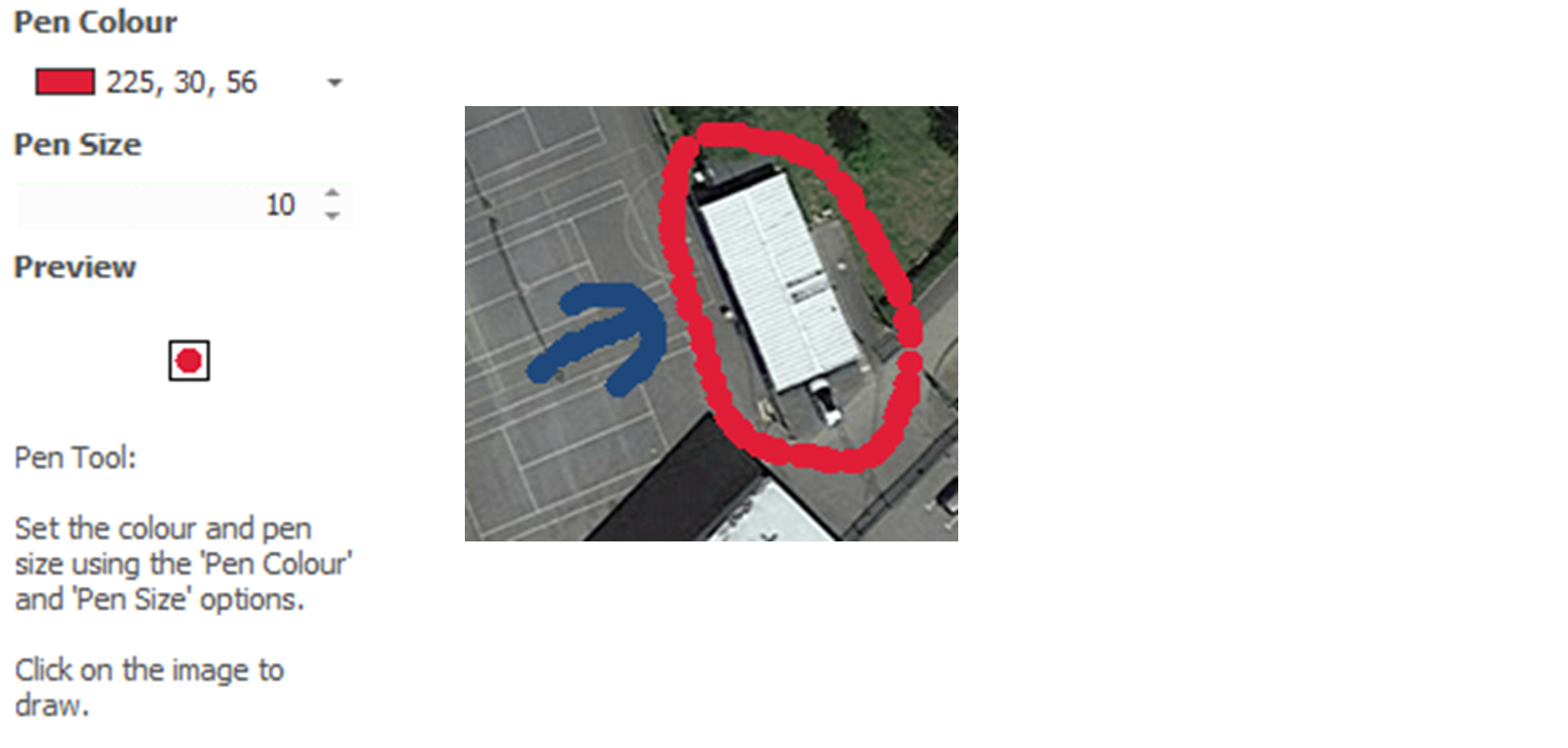
-
Crop the Site plan
Remove unwanted portions of the image. To do this, select the tool, then drag the edge and corner grips to remove the parts of the image you do not want, and press Apply:
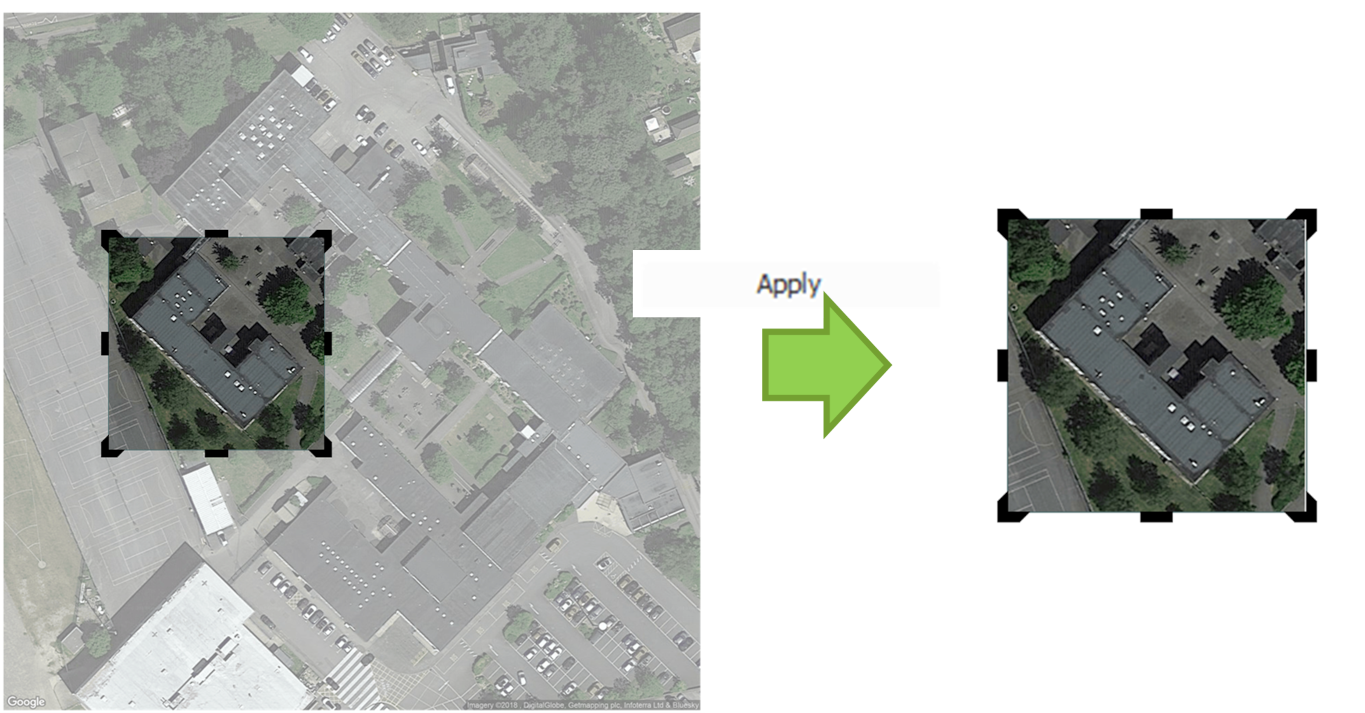
SMART Estimator
-
Enterprise Server
-
Cloud Server Setup
Local Windows Server Setup
Adding Cloud server users
Server Back Up and Restore
Archiving Estimates from server
Migrating Local server to Cloud
Creating Folders in Enterprise Server
Using Server Tools from the Command Line
-
User software settings
User Address Settings and Yard
Scaffold Banner and Sheeting logo
Adding Watermarks
-
Setting up your Rates
Editing Shared Pricing Rates
Creating a rate setting template project
Importing and Exporting shared Rates
-
3D Model Controls
Adding Independent scaffolds
Adding Circular Tank scaffolds
Adding Birdcage & Lift shaft scaffolds
Adding Tied or Freestanding towers
Adding Stair towers, Ladders towers & Buttresses
Adding Loading bays
Adding Chimney scaffolds
Adding Temporary Roof
Adding Edge protection
Adding Pavement Gantry’s
System Scaffolds
Safety Decking
Using the Scaffold Library
-
Adding Gin wheels, Rubbish Chutes, Safety standards, Double standards and Lamps
Adding and Editing bridges/beam work
Adding Beams around Corners
Adding Cladding
Adding Cantilever protection fans
Adding Pavement Lifts
Adding Recesses and Infills
Building and Ground colour
Visual options (Tube, Ladder, System details and Grips)
Add a Pedestrian or Scaffolder
Copying pictures of the model
-
Select the Move Tool for Site Plans
If you do not like the positioning of the site plan, you can move it using the Drag the background option from the Move menu on the Background drop-down menu.
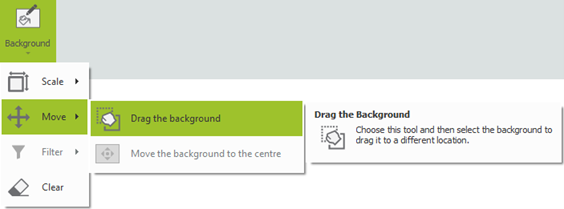
How do I drag Diagonally?
Note that the site plan can only be dragged horizontally or vertically. To drag diagonally, you must drag the site plan in two separate steps.
-
Dragging the Site Plan
To move the plan back to its original position, select Move the background to the centre, from the same menu.
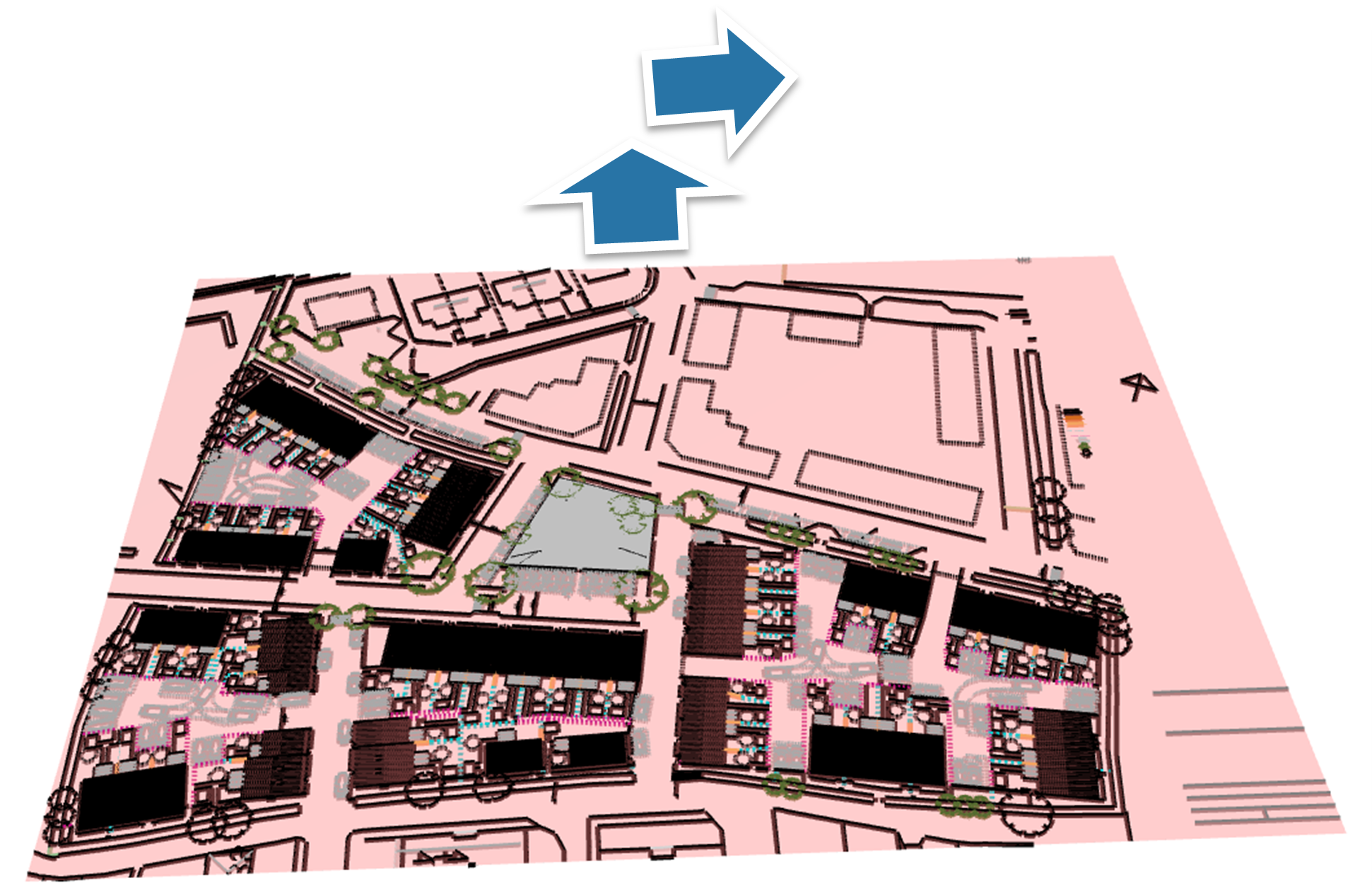
-
Filtering by Colour or Layer
Some site plans contain information that you don’t need. Removing such useless information from the plan may make it easier to use and understand. There are two ways to filter this information out of the plan:
Remove selected colours from the plan;
Remove selected layers from the plan. -
Remove selected colours from the plan
You can remove a selected colour from the plan. For instance, your plan may include engineering mark-up that is not required for estimating a scaffold around the outside of the building:
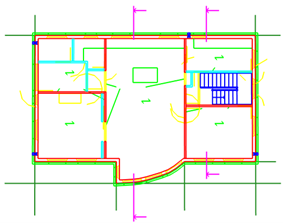
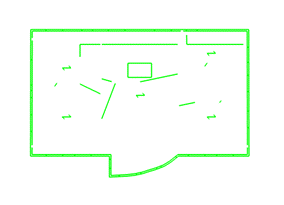
-
Remove selected layers from the plan
If the file you used as a site plan includes the objects grouped into layers, you can remove unnecessary layers from the plan:
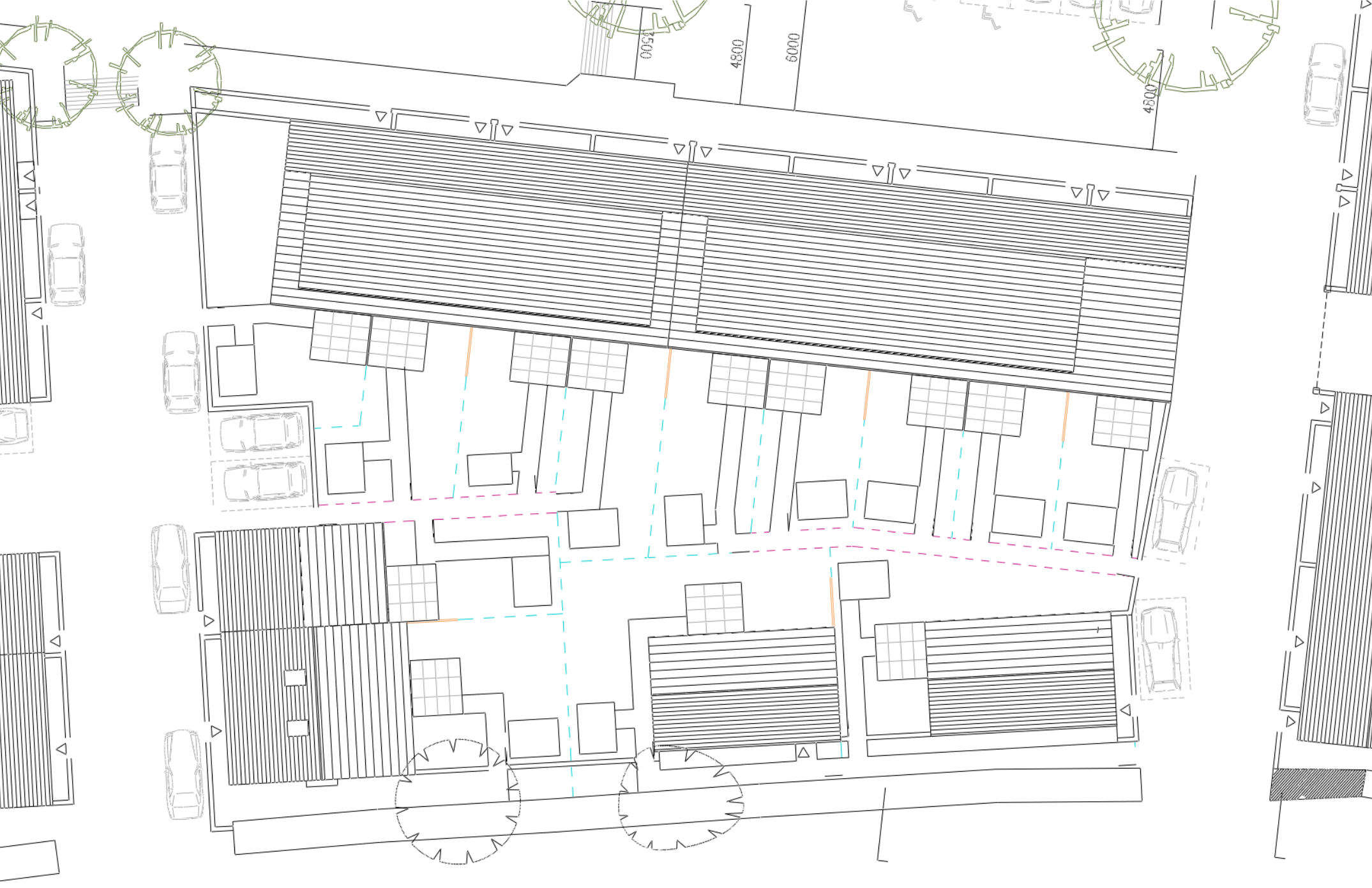
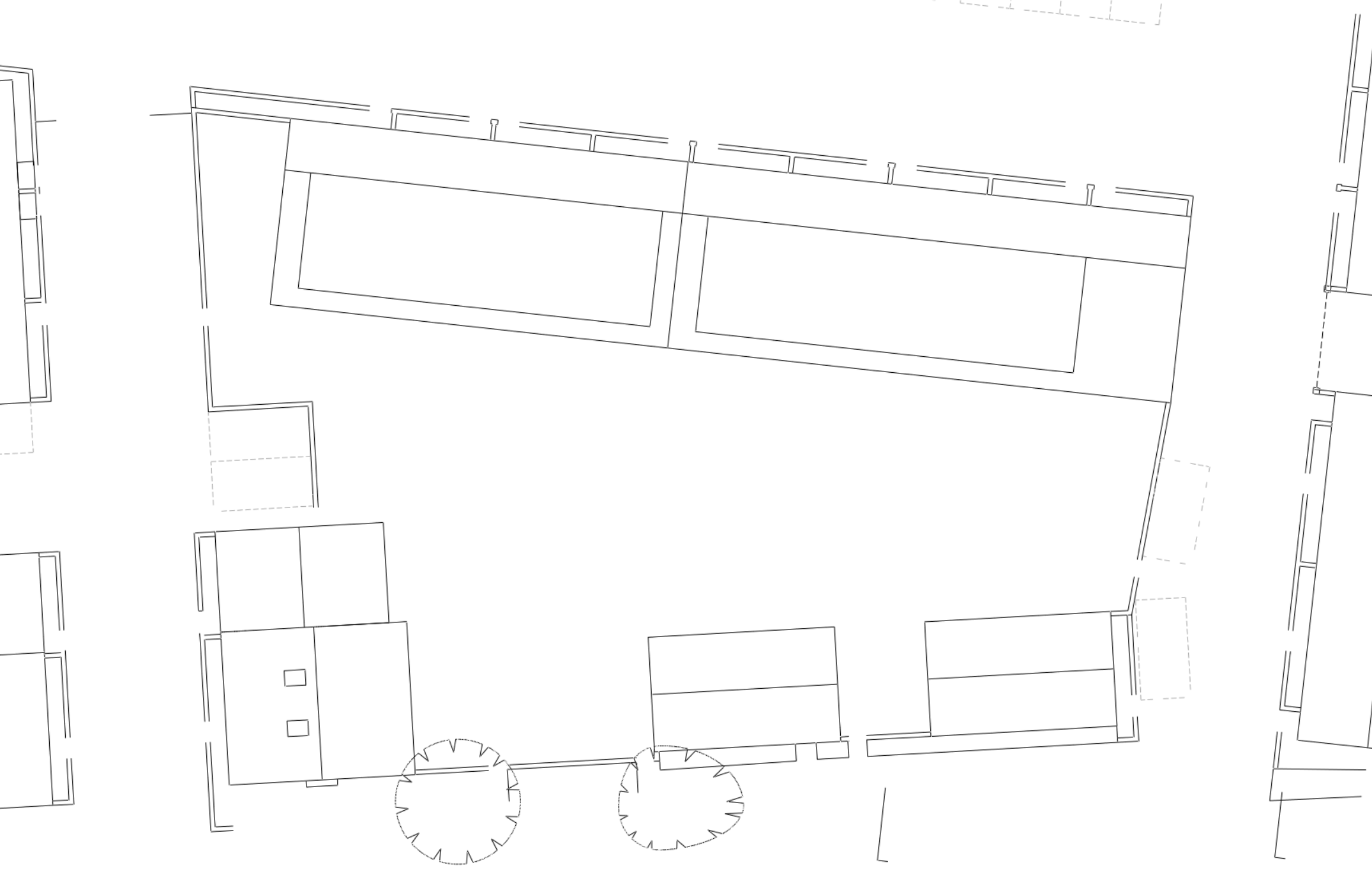
-
Removing Colours or Layers in site plan
To remove selected colours or layers from the plan, follow these steps:
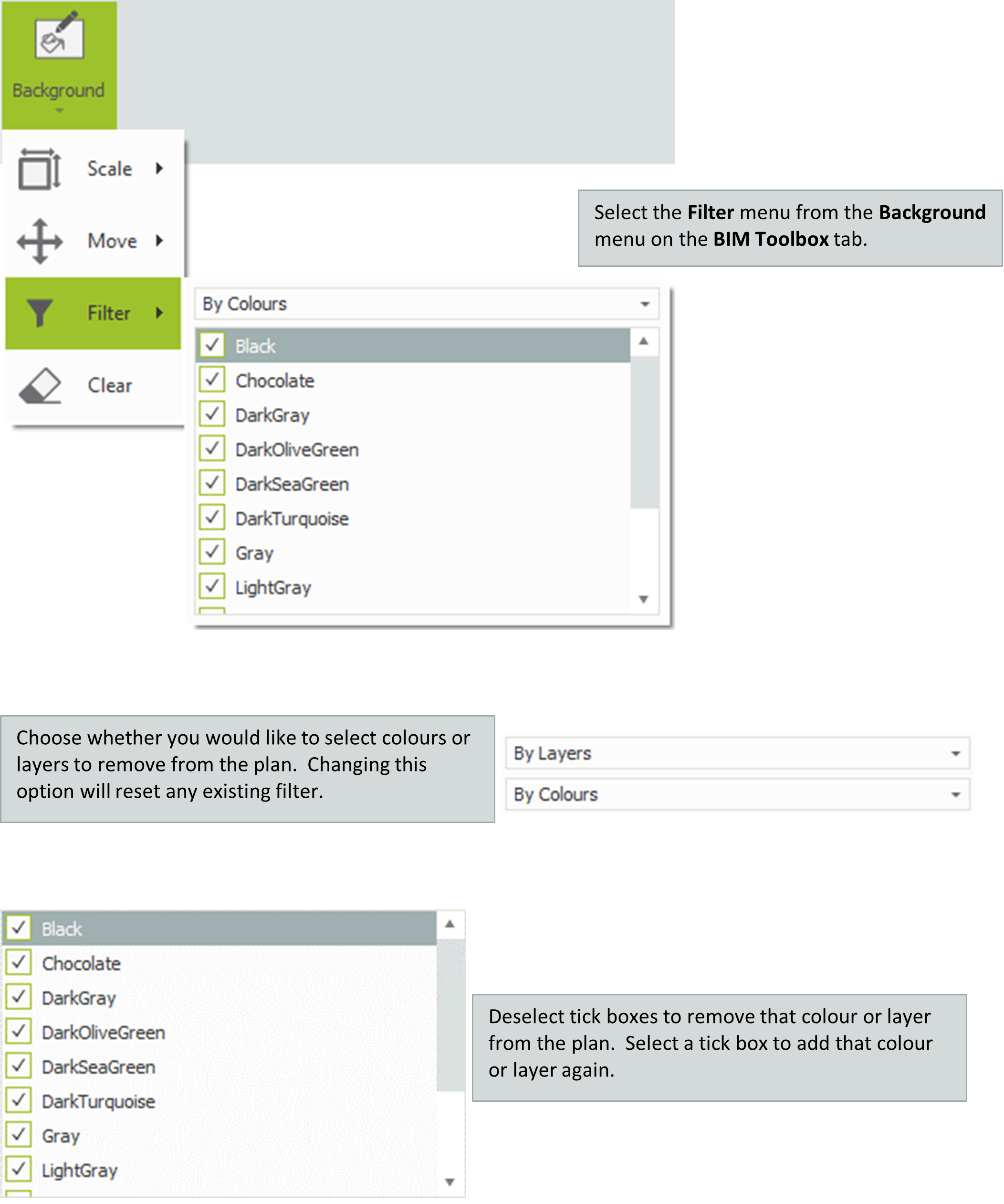
To remove the site plan, choose the Clear option. This is available from the Background drop-down menu on the BIM Toolbox tab.
