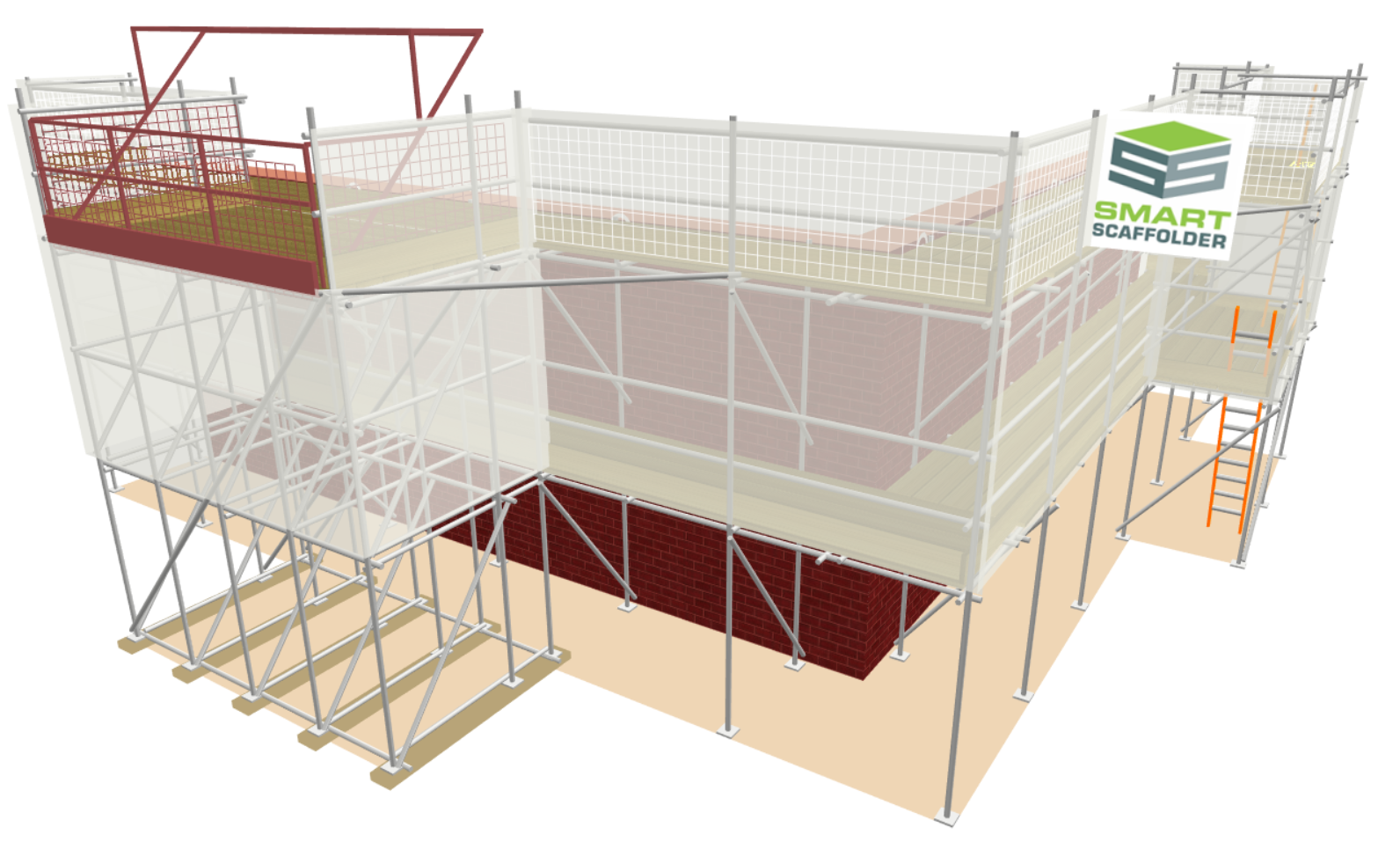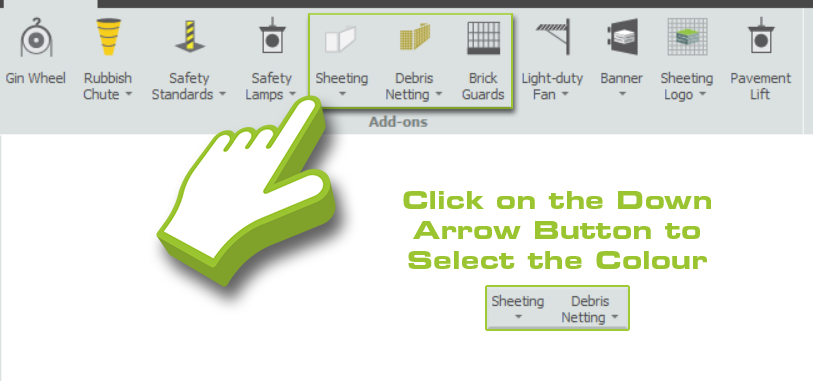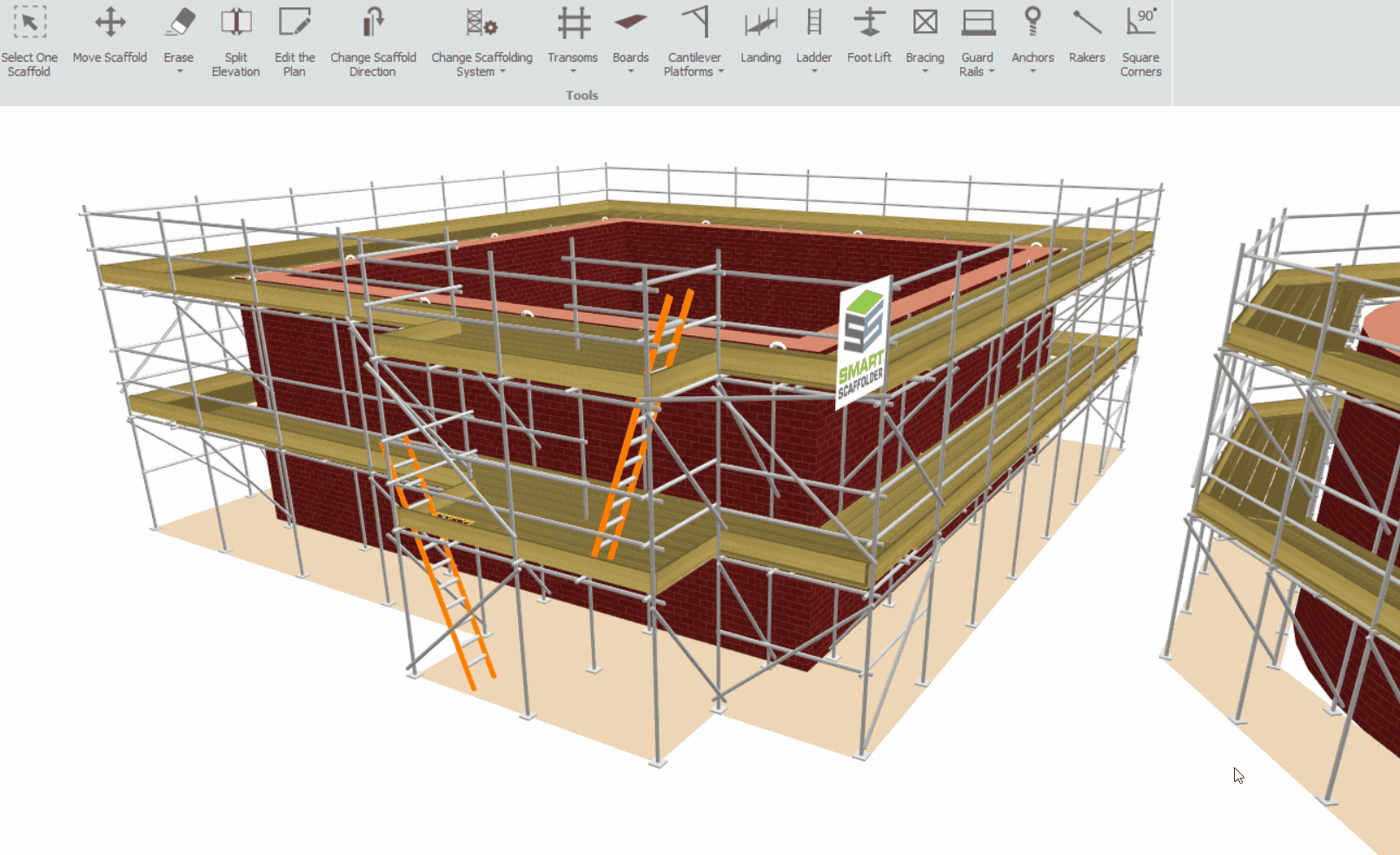-
Overview of Cladding and Brick Guards
Cladding refers to the protective layer or covering applied to the exterior of the scaffolding structure. This can include plastic sheeting, debris netting and even brick guards. These components are used to contain debris and dust as well as shield the work area from adverse weather conditions.

-
Applying Cladding or Brick Guards on Scaffolds
Plastic Sheeting or Debris Netting can be selected from the Add-ons toolbar; choose either the Sheeting or Debris Netting tool or click on the drop-down arrow to pick a colour to select a cladding tool. Brick guards on the other-hand can be selected from the same Add-ons toolbar; then click the Brick Guards Tool.

Now the next step is to apply the Cladding / Brick Guards by clicking on a Scaffold Lift. Once you apply either tool, everything highlighted in red will be covered with cladding or brick guards.

Shift Functionality
If you wish, you can also apply cladding or brick guards to all lifts above the lift that you are highlighting. Press and hold the Shift key while hovering the mouse over the lifts; you will notice that all lifts above the current one are also selected. Afterwards, apply the Cladding or Brick Guards tool. This will apply to all of the above lifts, expediting the process.
Ctrl Functionality
Moreover, you have the option of isolating the highlights, so that cladding or brick guards are placed on one elevation. Press and hold the Ctrl key while hovering the mouse over the lifts; you will notice that the building elevations are only highlighted on one side. Once you apply the cladding or brick guards tool, it’ll only affect the elevation selected.
Brick Guards and Cladding with Schedule IT
You can also add Brick Guards or Cladding using Schedule IT. For more information on using Schedule IT, navigate to the Schedule IT documentation by clicking here.
SMART Estimator
What’s new?
Getting Started
Setup and Configuration
-
Enterprise Server
-
Cloud Server Setup
Local Windows Server Setup
Adding Cloud server users
Server Back Up and Restore
Archiving Estimates from server
Migrating Local server to Cloud
Creating Folders in Enterprise Server
Using Server Tools from the Command Line
-
User software settings
User Address Settings and Yard
Scaffold Banner and Sheeting logo
Adding Watermarks
-
Setting up your Rates
Editing Shared Pricing Rates
Creating a rate setting template project
Importing and Exporting shared Rates
Creating an Estimate
Importing Drawings and Models
Scheduling Scaffolds
Creating 3D Scaffolds
-
3D Model Controls
Adding Independent scaffolds
Adding Circular Tank scaffolds
Adding Birdcage & Lift shaft scaffolds
Adding Tied or Freestanding towers
Adding Stair towers, Ladders towers & Buttresses
Adding Loading bays
Adding Chimney scaffolds
Adding Temporary Roof
Adding Edge protection
Adding Pavement Gantry’s
System Scaffolds
Safety Decking
Using the Scaffold Library
Editing Scaffolds
Scaffold Add-ons & Options
-
Adding Gin wheels, Rubbish Chutes, Safety standards, Double standards and Lamps
Adding and Editing bridges/beam work
Adding Beams around Corners
Adding Cladding
Adding Cantilever protection fans
Adding Pavement Lifts
Adding Recesses and Infills
Building and Ground colour
Visual options (Tube, Ladder, System details and Grips)
Add a Pedestrian or Scaffolder
Copying pictures of the model
Material Lists and Drawings
Pricing and Estimation
Quotations
Enterprise Server
Troubleshooting





