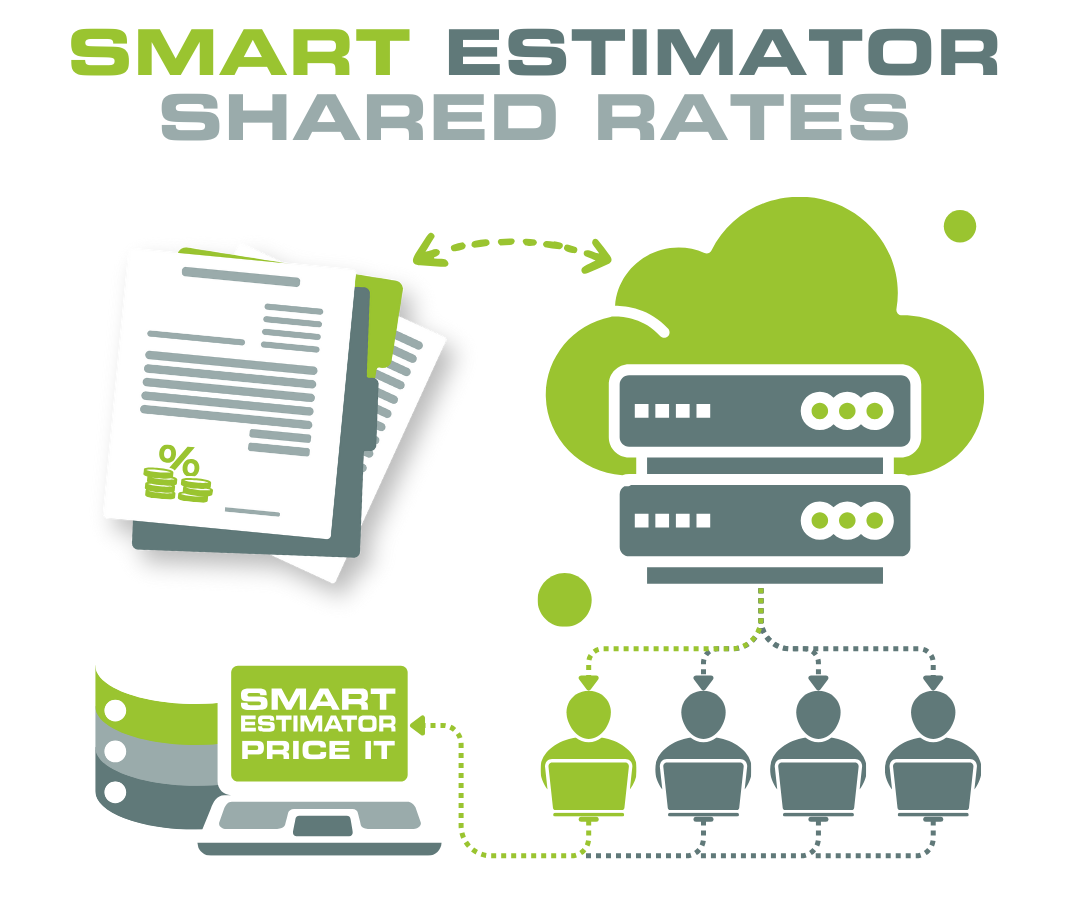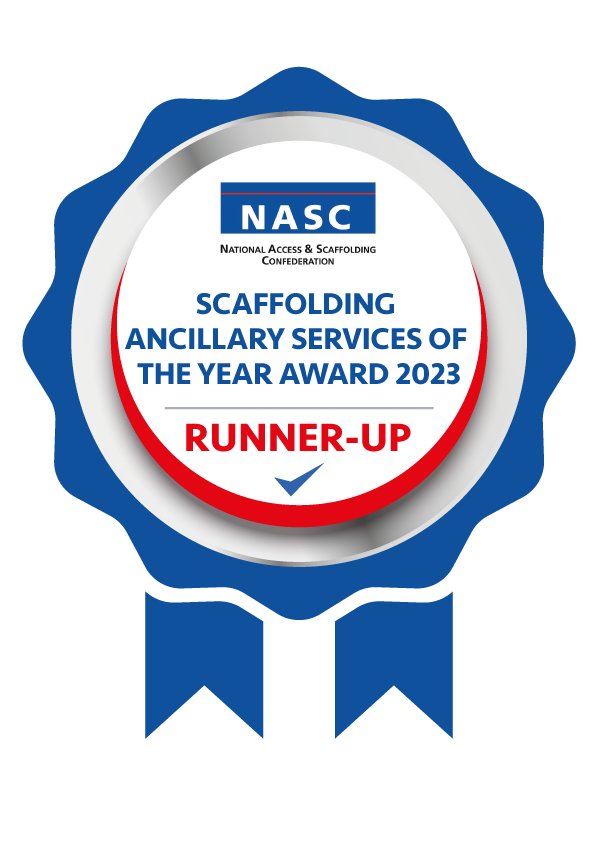-
Overview of Importing & Exporting
Shared rates are exported or imported as .mITr files. Shared rates files contain rates that are used by the Item Pricing Report to determine the cost estimate of the project.
Furthermore, sets of shared rates can be exported for backup purposes and shared through the Enterprise Server or the SMART Estimator Cloud.
-
Importing your Shared Rates
To import a Set of Shared Rates for SMART Estimator, navigate over to Price IT and move to the Preview Item Pricing view, then select the Import Rates option. Once you do you’ll be taken to the File Explorer.
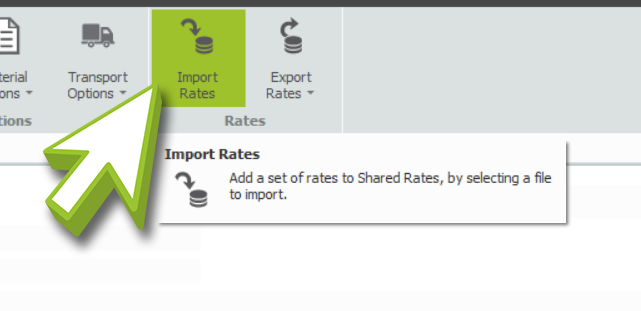
Lastly, find the Shared Rates file (.mITr), which is located in your computer’s system directory and Open it. Upon opening it, follow the prompts to import your shared rates.
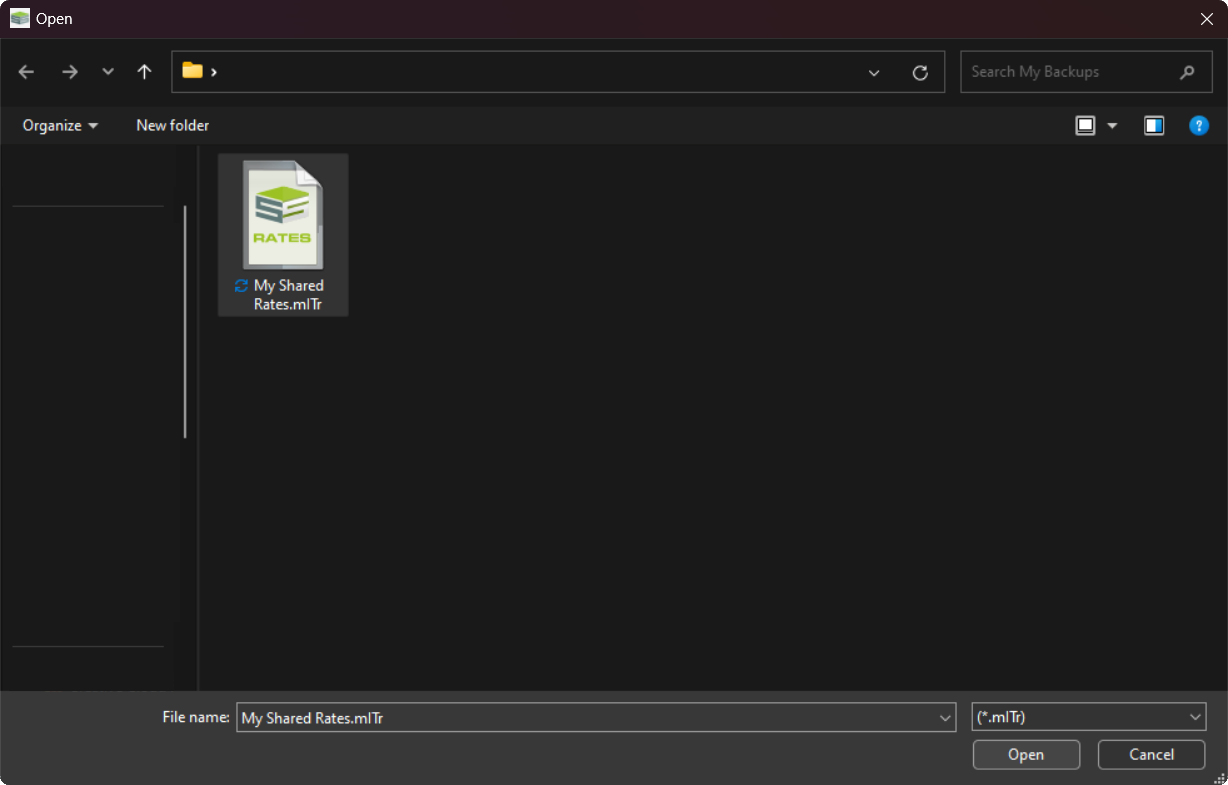
-
Exporting your Shared Rates
To export a Set of Shared Rates from SMART Estimator, first navigate to Price IT and select the Preview Item Pricing view. Next, select the Export Rates option to open the drop-down menu, and then choose the rates you want to export.
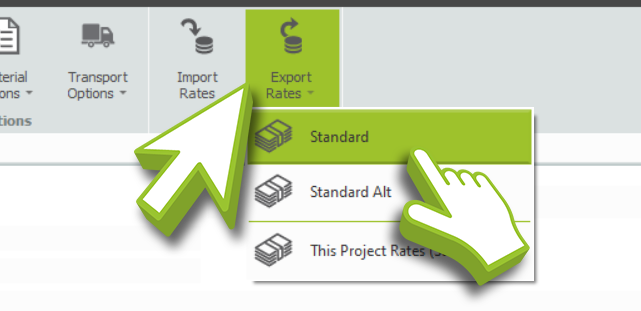
Once selected, choose a destination on your computer to save the exported Shared Rates file and confirm by clicking the Save button.
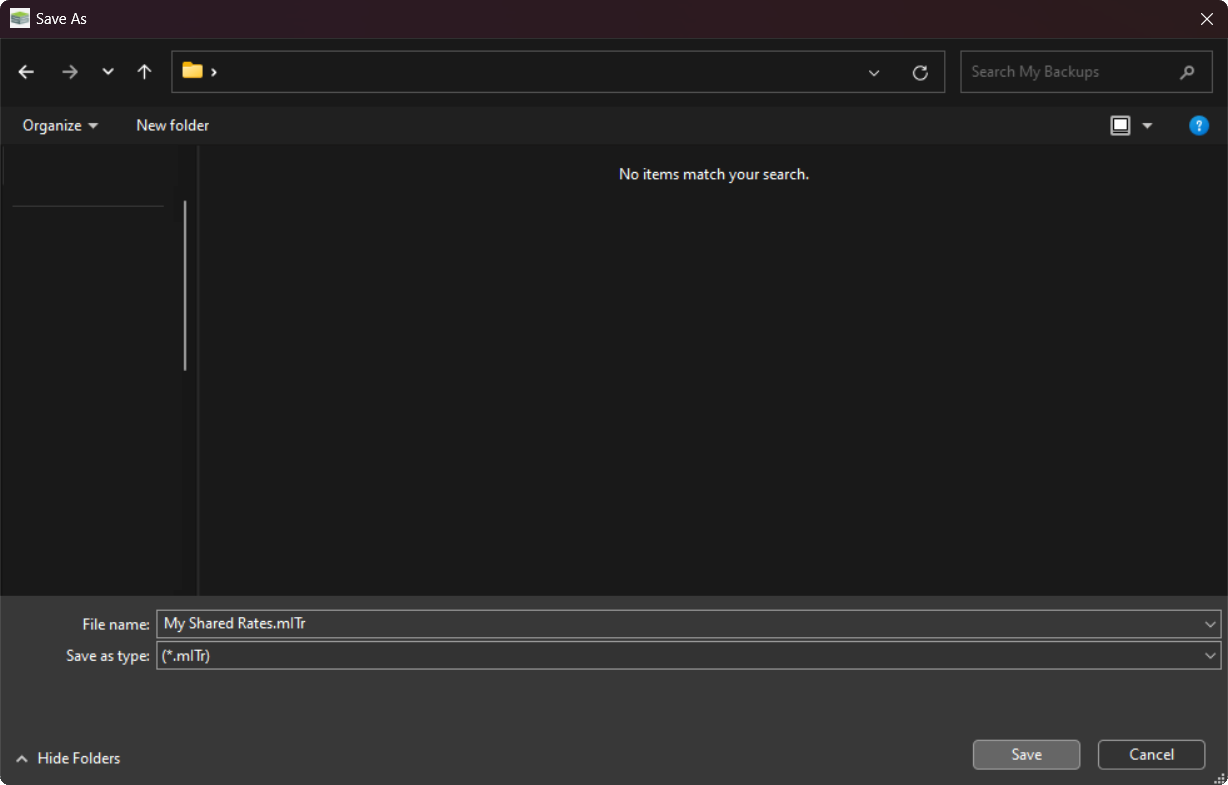
SMART Estimator
What’s new?
Getting Started
Setup and Configuration
-
Enterprise Server
-
Cloud Server Setup
Local Windows Server Setup
Adding Cloud server users
Server Back Up and Restore
Archiving Estimates from server
Migrating Local server to Cloud
Creating Folders in Enterprise Server
Using Server Tools from the Command Line
-
User software settings
User Address Settings and Yard
Scaffold Banner and Sheeting logo
Adding Watermarks
-
Setting up your Rates
Editing Shared Pricing Rates
Creating a rate setting template project
Importing and Exporting shared Rates
Creating an Estimate
Importing Drawings and Models
Scheduling Scaffolds
Creating 3D Scaffolds
-
3D Model Controls
Adding Independent scaffolds
Adding Circular Tank scaffolds
Adding Birdcage & Lift shaft scaffolds
Adding Tied or Freestanding towers
Adding Stair towers, Ladders towers & Buttresses
Adding Loading bays
Adding Chimney scaffolds
Adding Temporary Roof
Adding Edge protection
Adding Pavement Gantry’s
System Scaffolds
Safety Decking
Using the Scaffold Library
Editing Scaffolds
Scaffold Add-ons & Options
-
Adding Gin wheels, Rubbish Chutes, Safety standards, Double standards and Lamps
Adding and Editing bridges/beam work
Adding Beams around Corners
Adding Cladding
Adding Cantilever protection fans
Adding Pavement Lifts
Adding Recesses and Infills
Building and Ground colour
Visual options (Tube, Ladder, System details and Grips)
Add a Pedestrian or Scaffolder
Copying pictures of the model
Material Lists and Drawings
Pricing and Estimation
Quotations
Enterprise Server
Troubleshooting
