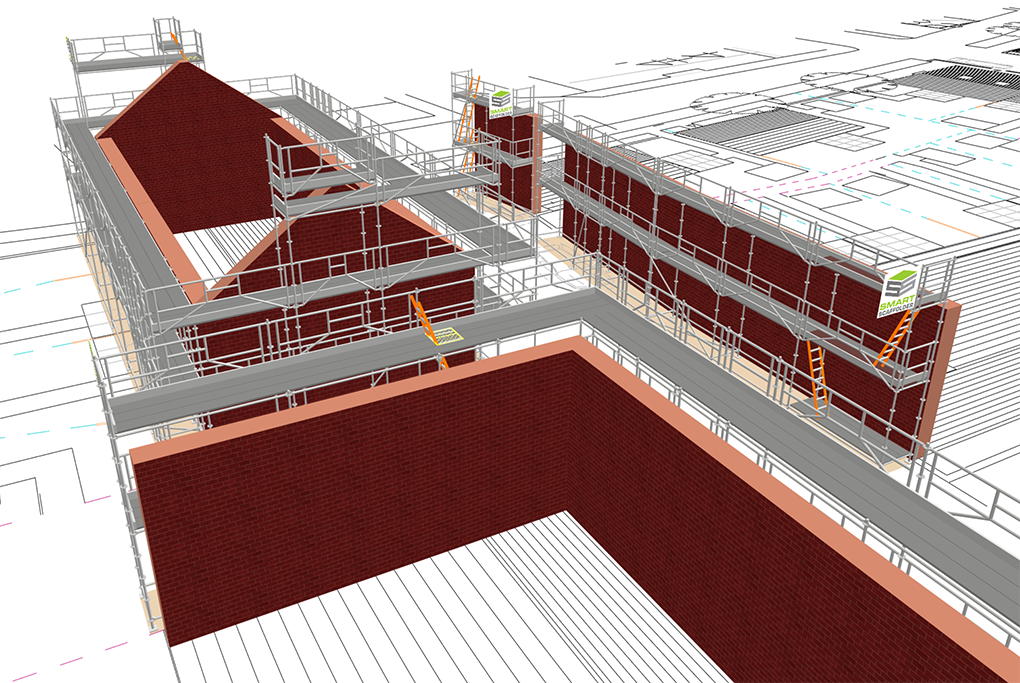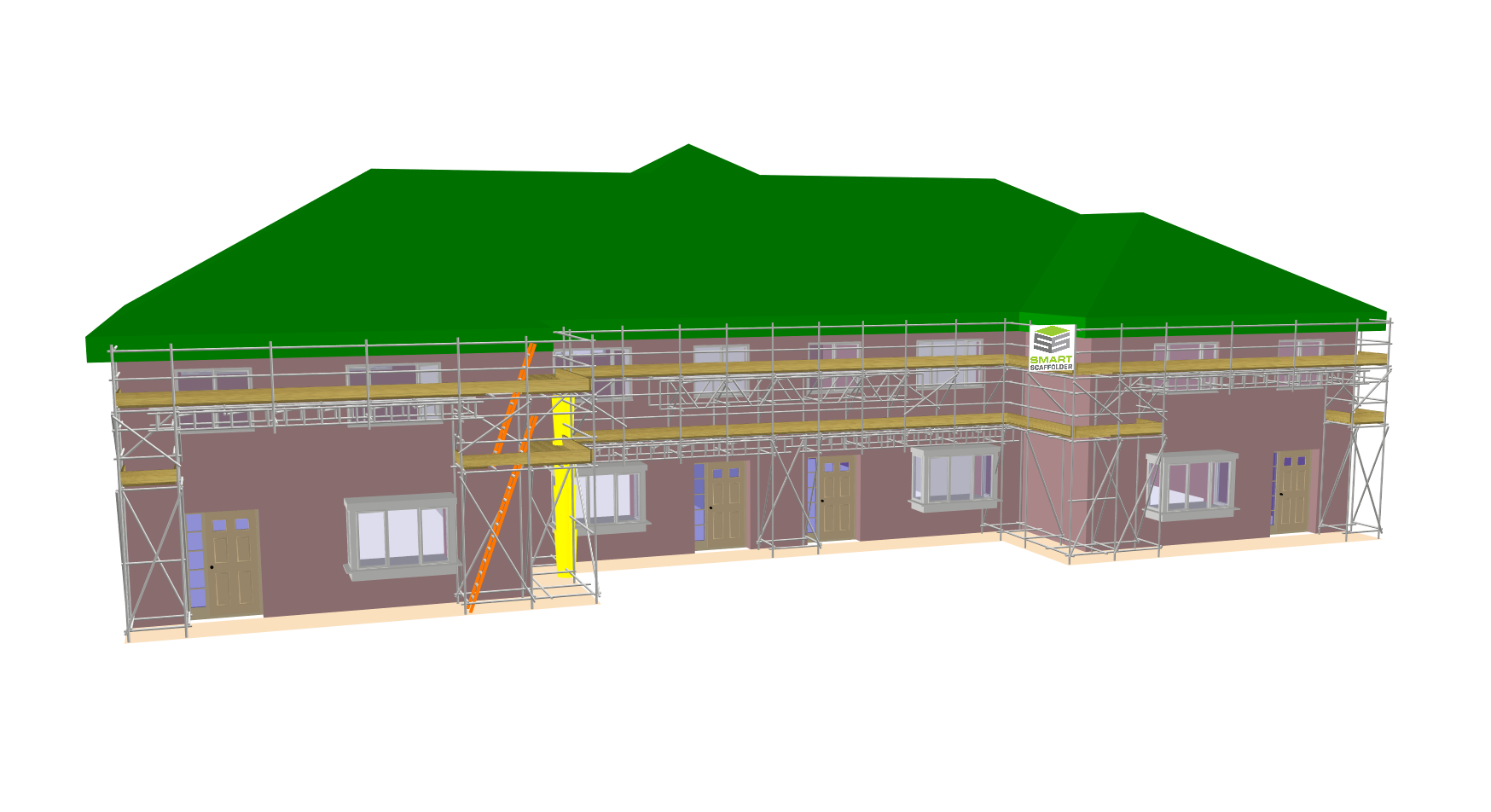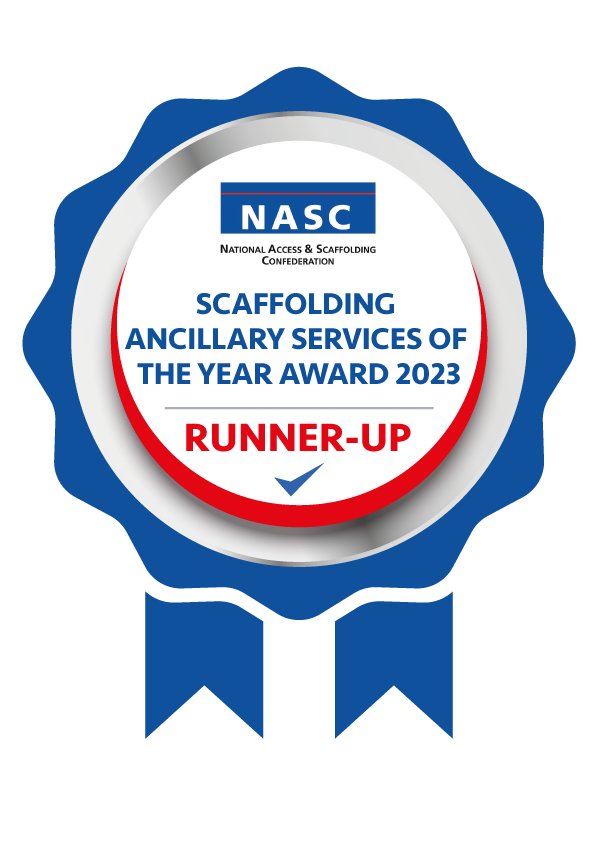SMART Estimator
-
Enterprise Server
-
Cloud Server Setup
Local Windows Server Setup
Adding Cloud server users
Server Back Up and Restore
Archiving Estimates from server
Migrating Local server to Cloud
Creating Folders in Enterprise Server
Using Server Tools from the Command Line
-
User software settings
User Address Settings and Yard
Scaffold Banner and Sheeting logo
Adding Watermarks
-
Setting up your Rates
Editing Shared Pricing Rates
Creating a rate setting template project
Importing and Exporting shared Rates
-
3D Model Controls
Adding Independent scaffolds
Adding Circular Tank scaffolds
Adding Birdcage & Lift shaft scaffolds
Adding Tied or Freestanding towers
Adding Stair towers, Ladders towers & Buttresses
Adding Loading bays
Adding Chimney scaffolds
Adding Temporary Roof
Adding Edge protection
Adding Pavement Gantry’s
System Scaffolds
Using the Scaffold Library
-
Adding Gin wheels, Rubbish Chutes, Safety standards, Double standards and Lamps
Adding and Editing bridges/beam work
Adding Beams around Corners
Adding Cladding
Adding Cantilever protection fans
Adding Pavement Lifts
Adding Recesses and Infills
Building and Ground colour
Visual options (Tube, Ladder, System details and Grips)
Add a Pedestrian or Scaffolder
Copying pictures of the model
Basics of BIM Toolbox
SMART Estimator BIM Toolbox is a set of tools for using existing 2D and 3D data from your client and sending information back to them in the same form. You can use an existing 2D site plan to help visualise and estimate scaffolding more easily.

Accurate estimates at your fingertips.
Gone are the days of relying on outdated spreadsheets and manual calculations. With SMART Estimator BIM Toolbox, you can generate accurate estimates with just a few clicks. The software leverages BIM data to automatically calculate quantities, costs, and other important project parameters. Say goodbye to costly errors and hello to precise estimates.

Seamless integration with BIM software.
The SMART Estimator BIM Toolbox seamlessly integrates with popular BIM software, such as Autodesk Revit and Trimble Tekla Structures. This integration allows estimators to directly import BIM models into the software, eliminating the need for manual data entry and reducing the risk of discrepancies between the model and the estimate.





