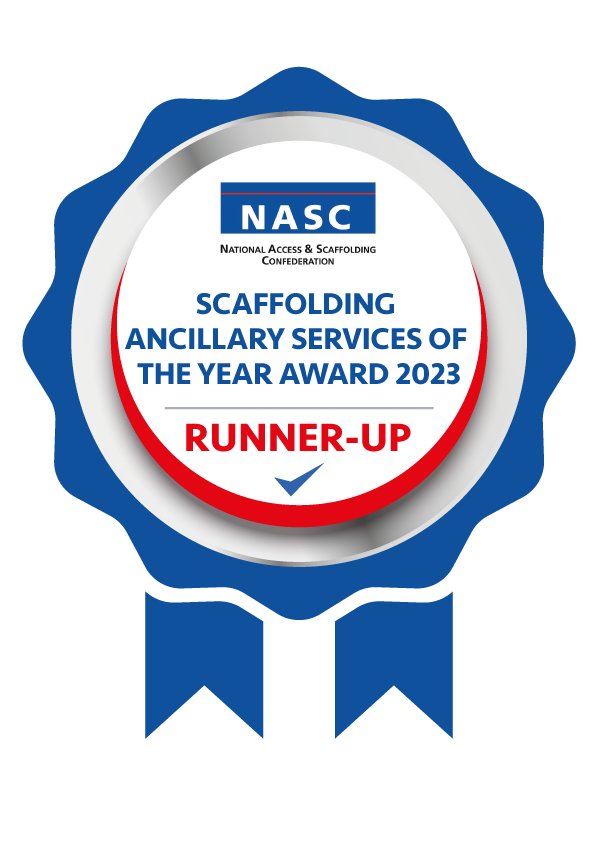-
Overview of Recesses and Infills
For SMART Estimator, recesses and infills are gaps in the elevation that create an extended platform on every boarded lift. The transoms are either replaced with extended or telescopic transoms or hop-up brackets that extend to the recessed elevation in order to support the extended platform.
Depending on what brackets are utilised, the recessed inner platform will be cantilevered with Inside Boards or Hop-Up Platforms.
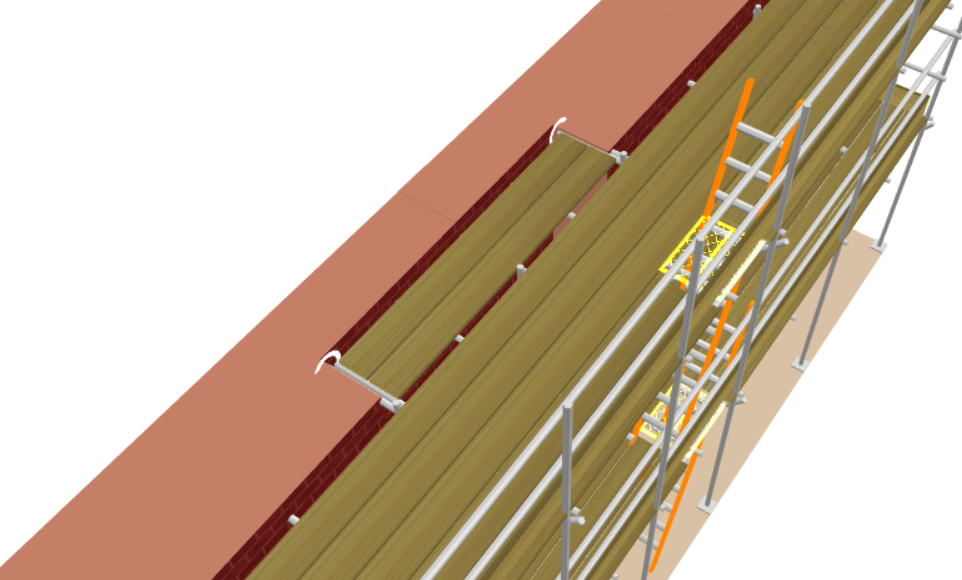
-
Adding a Recess or Infill to an Elevation
To add a Recess or Infill to Model IT, navigate to the Add-Ons View and along the Ribbon, click on the Recess Tool at the far right of the Toolbar. You can then apply it to the elevation to form a recess. Upon creating the recess, Inside Boards are created by default between the façade gap of the recess.
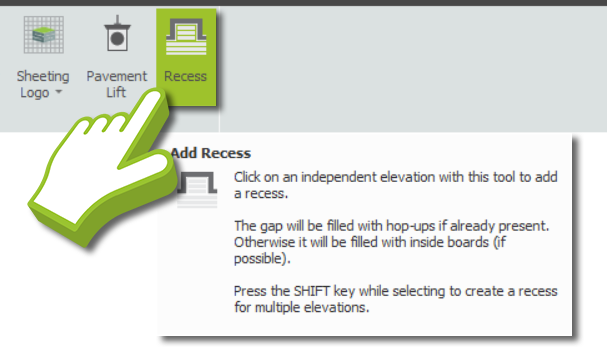
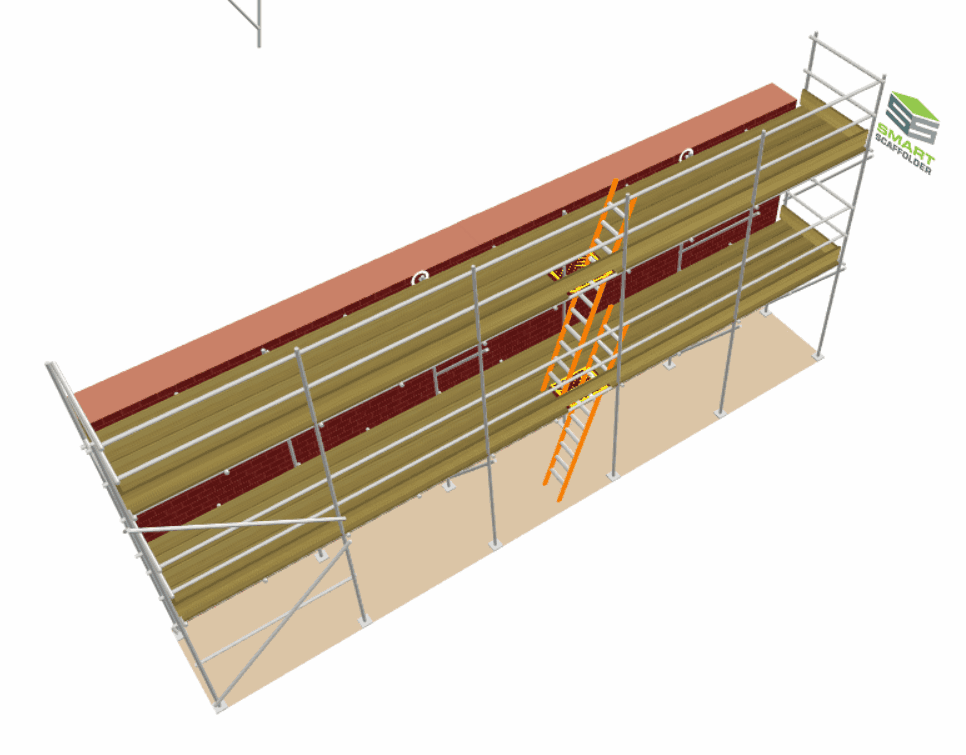
Recesses and Infills for the Entire Scaffold
If you hold the Shift Key before applying the Recess Tool, then it’ll create a recess in all the elevations on the scaffold simultaneously.
-
Adjusting the Width of the Recess
The procedure for increasing the number of boards within the recess is the same as a regular inside board. Hover your mouse over the façade gap until a Toolbox Dialog appears and set the Inside Boards value to the desired number of boards.
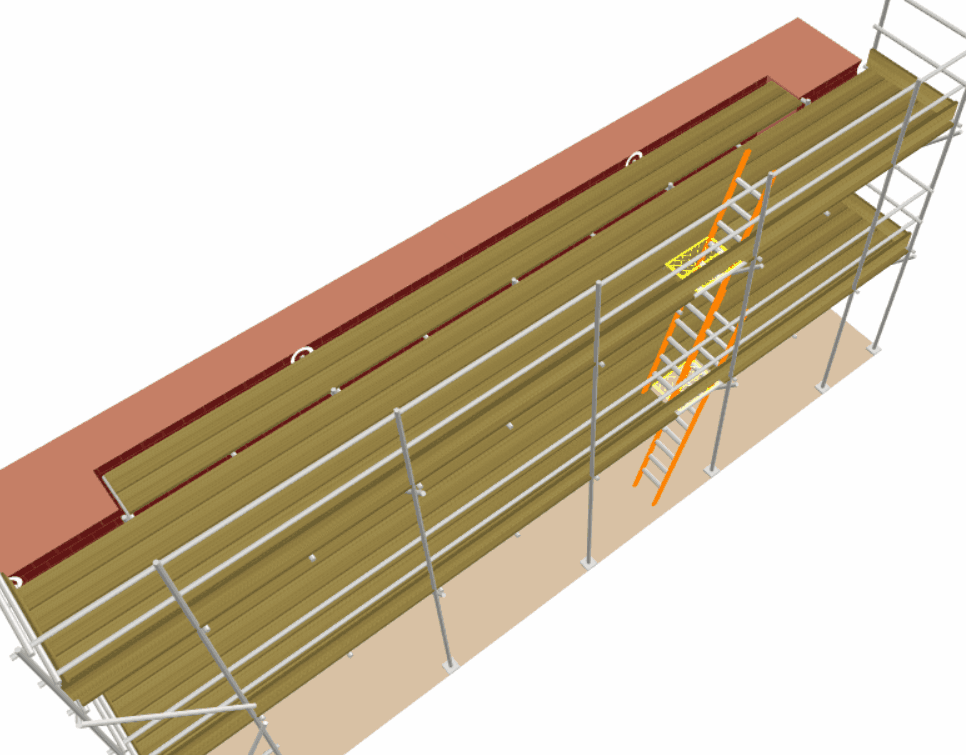
-
Adjusting the Recess Length
Adjusting the length can be accomplished by modifying the Start and End Points. Simply hover your mouse over the sides of the recess and a dialog will appear with Start and End measurements.
If you click and drag the sides of the recess, the measurements will dynamically change to show you the position of the start and end points of the recess. You can also set these measurements manually and press Enter to update them.
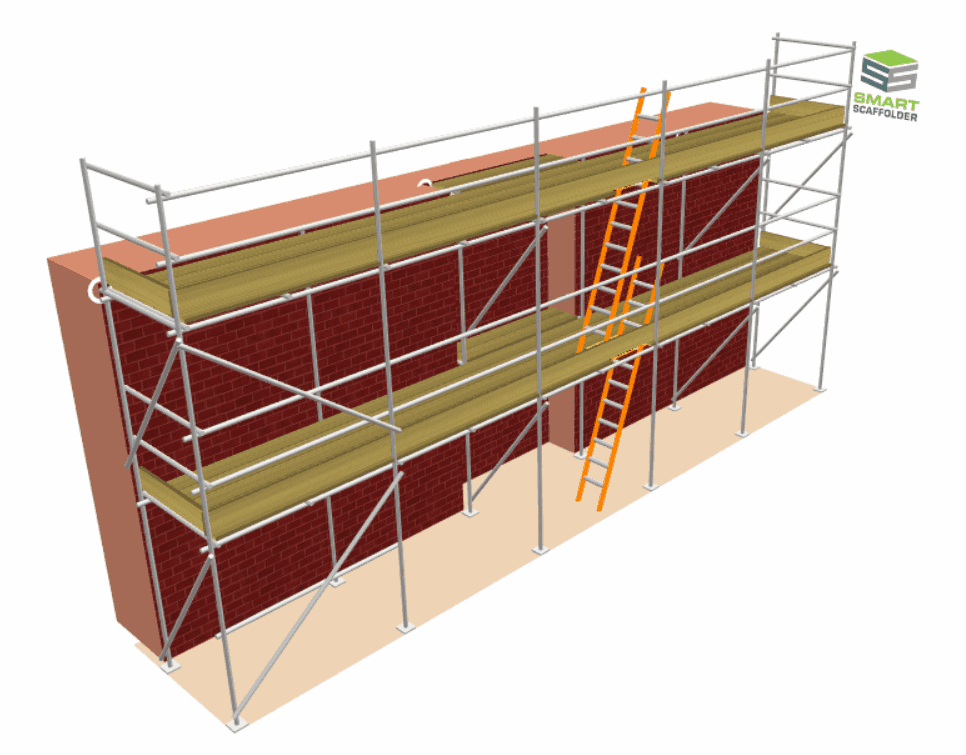
-
Recessed Cantilever Platform
If you add a Cantilever Platform whilst an elevation has a recess, then the Inside Boards within the recess will be replaced with a Cantilever Platform. Thereafter, it can be dragged up or down and modified in the same manner as a regular cantilever platform.
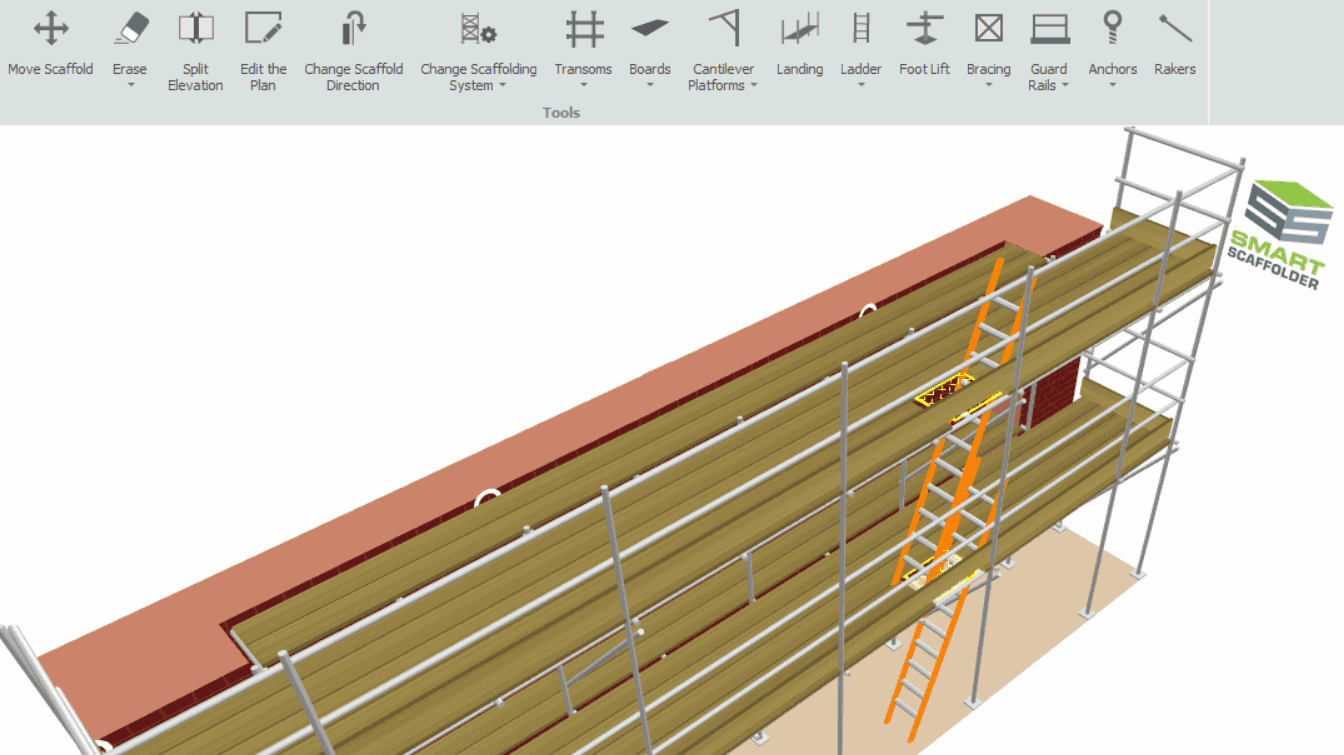
SMART Estimator
What’s new?
Getting Started
Setup and Configuration
-
Enterprise Server
-
Cloud Server Setup
Local Windows Server Setup
Adding Cloud server users
Server Back Up and Restore
Archiving Estimates from server
Migrating Local server to Cloud
Creating Folders in Enterprise Server
Using Server Tools from the Command Line
-
User software settings
User Address Settings and Yard
Scaffold Banner and Sheeting logo
Adding Watermarks
-
Setting up your Rates
Editing Shared Pricing Rates
Creating a rate setting template project
Importing and Exporting shared Rates
Creating an Estimate
Importing Drawings and Models
Scheduling Scaffolds
Creating 3D Scaffolds
-
3D Model Controls
Adding Independent scaffolds
Adding Circular Tank scaffolds
Adding Birdcage & Lift shaft scaffolds
Adding Tied or Freestanding towers
Adding Stair towers, Ladders towers & Buttresses
Adding Loading bays
Adding Chimney scaffolds
Adding Temporary Roof
Adding Edge protection
Adding Pavement Gantry’s
System Scaffolds
Safety Decking
Using the Scaffold Library
Editing Scaffolds
Scaffold Add-ons & Options
-
Adding Gin wheels, Rubbish Chutes, Safety standards, Double standards and Lamps
Adding and Editing bridges/beam work
Adding Beams around Corners
Adding Cladding
Adding Cantilever protection fans
Adding Pavement Lifts
Adding Recesses and Infills
Building and Ground colour
Visual options (Tube, Ladder, System details and Grips)
Add a Pedestrian or Scaffolder
Copying pictures of the model
Material Lists and Drawings
Pricing and Estimation
Quotations
Enterprise Server
Troubleshooting





