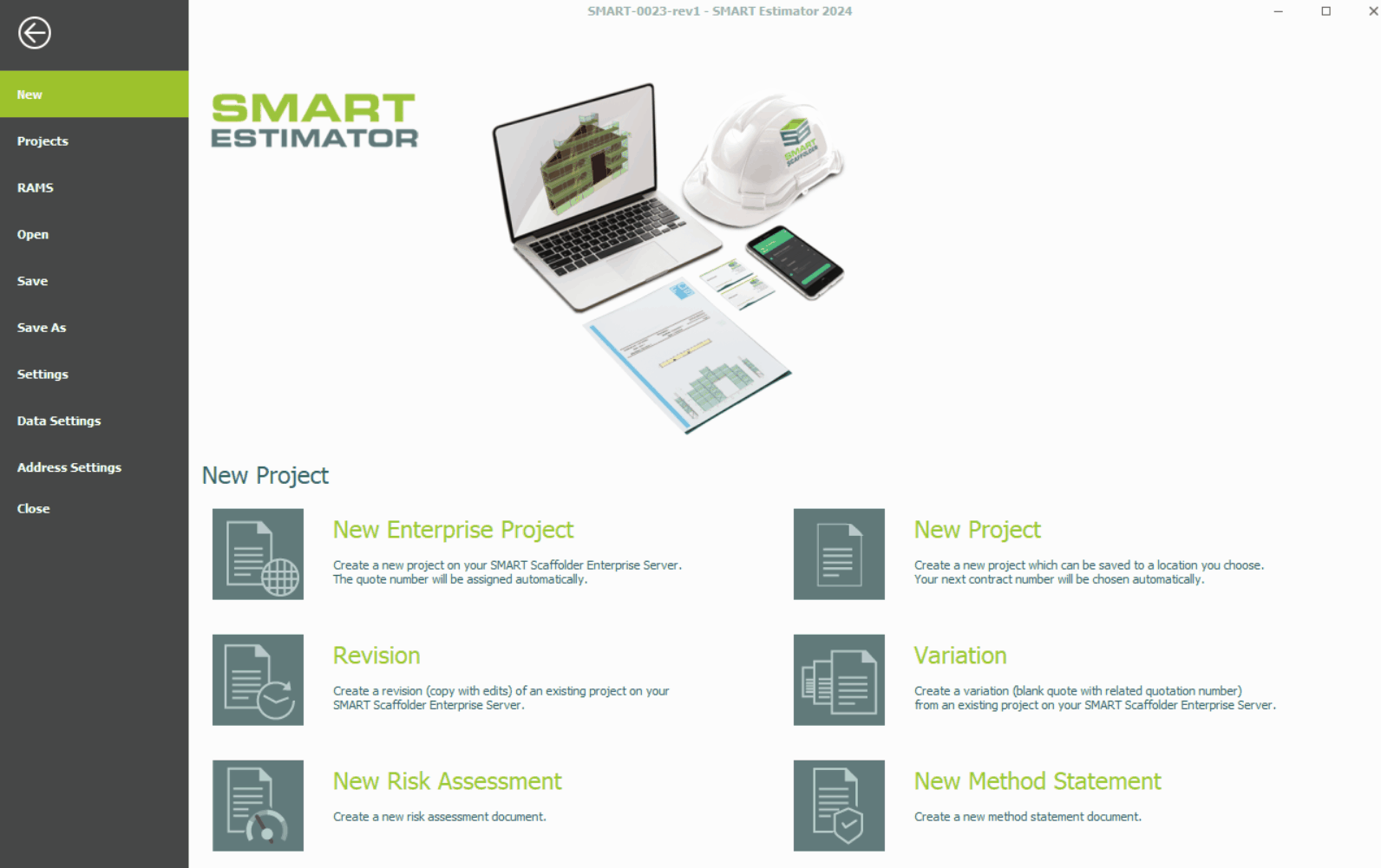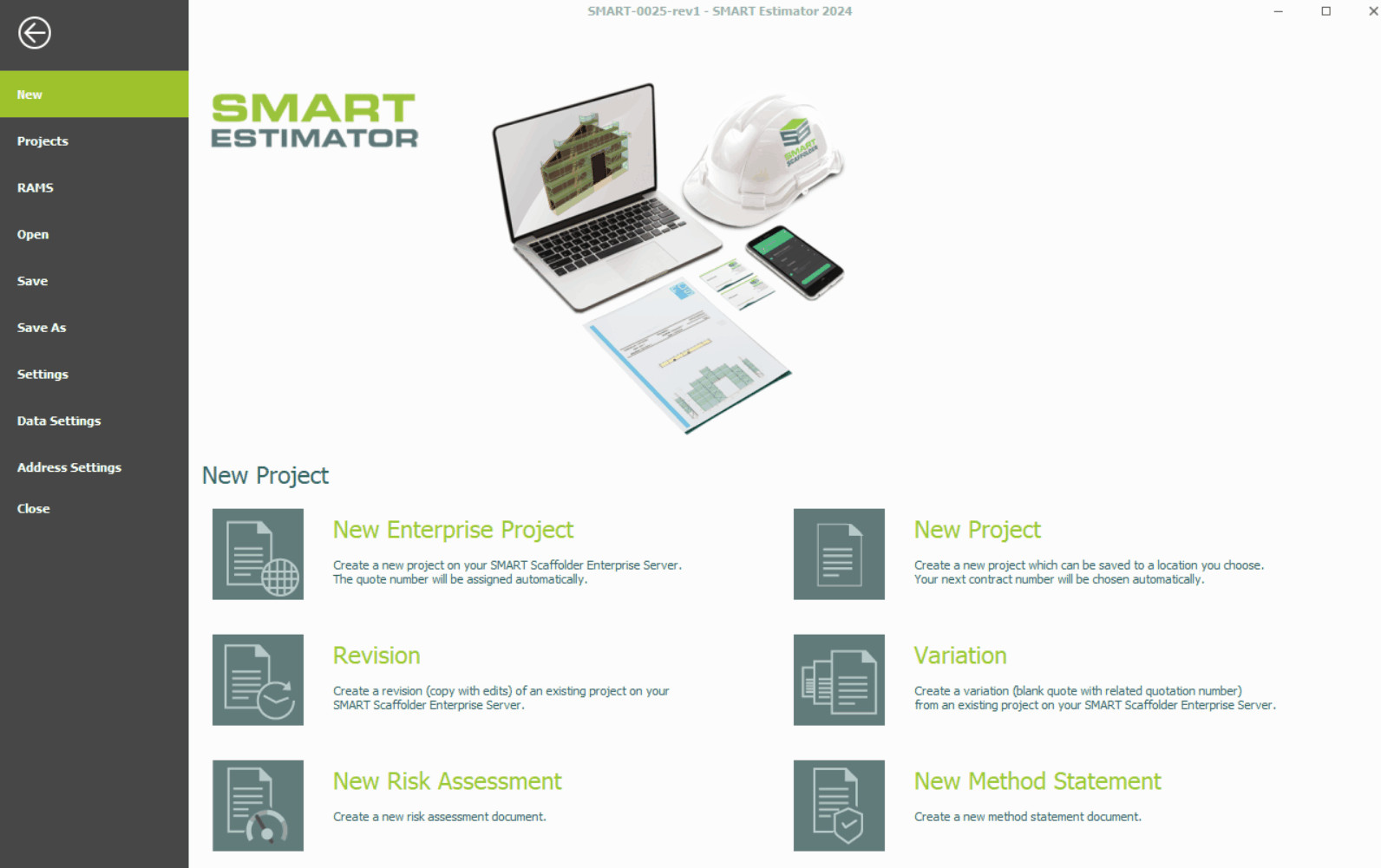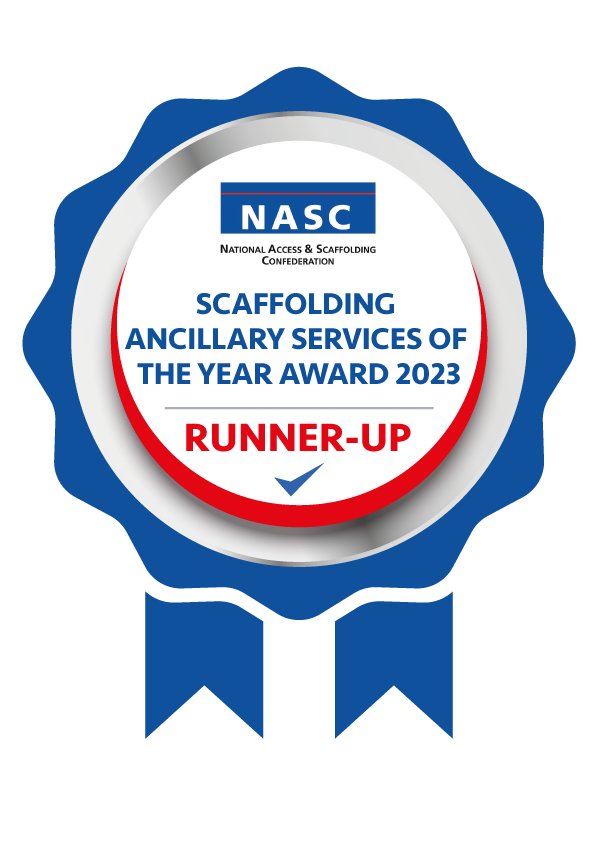-
Overview of Revisions / Variations
Variations:
During the project and after the quotation has been won, the scope of work may change, and scaffolds may need adapting, or new scaffold work are required. Whether it’s because of unforeseen circumstances, site conditions or simply fixing any inaccuracies in the client’s tender request, etc. In this scenario its common practice to create a variation – a new quote for the additional works linked to the existing project.
Revision:
During the tender phase and after the quotation has been sent, the scope of work may change, and scaffold plans, designs, or specifications may need to be updated or corrected. Whether it’s because of unforeseen circumstances, site conditions or simply fixing any inaccuracies in the estimation, etc. In this scenario its common practice to create a revision – a new version of the quote with amendments included.
Using this documentation, we will create a Variation or Revision of your existing estimation project. Click on the buttons below to learn how to create a Variation or Revision.
Considerations for Live Sites
If you’ve got a SMART Manager account, it’s important to create Variations and Revisions on a live site. This can be accomplished through SMART Manager’s Go Live feature. You can see the documentation for this feature by clicking here.
-
Creating a Revision
A Revision involves updating the existing estimation project to account for changes in design, specifications, or scope without deviating significantly from the original scope. In most cases, this is done in order to correct errors or incorporate minor updates to the project.
Firstly click on the Revision option in the home menu.
Navigate to the project dashboard and locate the estimation project that requires a revision.
Select the project and then click on the “Create Revision” button in the project actions menu.
[Use this if you have feedback from a prospective client and want to create a Revision of an existing quote.]
This will create a copy of an existing estimate, which is saved directly to the project list. This copy will have an amended contract number as shown by the (-rev1) suffix. Any additional revisions will increase the number at the end.
-
Creating a Variation
A Variation occurs when there is a substantial change to the scope of the project. This is often resulting from client requests, unforeseen site conditions, or regulatory requirements. Variations typically introduce new elements or significantly modify the original estimation.
Firstly click on the Variation option in the home menu.
Navigate to the project dashboard and identify the estimation project that requires a variation.
Select the project and then click on the “Create Variation” button in the project actions menu.
[Use this if you have been asked to quote for additional work, or to create a Variation of an existing quote.]
Much like Revisions, this will create a copy of an existing estimate on the project list with the (var1) suffix. However it’ll start with the last item on your project and generate a blank quotation.
SMART Estimator
What’s new?
Getting Started
Setup and Configuration
-
Enterprise Server
-
Cloud Server Setup
Local Windows Server Setup
Adding Cloud server users
Server Back Up and Restore
Archiving Estimates from server
Migrating Local server to Cloud
Creating Folders in Enterprise Server
Using Server Tools from the Command Line
-
User software settings
User Address Settings and Yard
Scaffold Banner and Sheeting logo
Adding Watermarks
-
Setting up your Rates
Editing Shared Pricing Rates
Creating a rate setting template project
Importing and Exporting shared Rates
Creating an Estimate
Importing Drawings and Models
Scheduling Scaffolds
Creating 3D Scaffolds
-
3D Model Controls
Adding Independent scaffolds
Adding Circular Tank scaffolds
Adding Birdcage & Lift shaft scaffolds
Adding Tied or Freestanding towers
Adding Stair towers, Ladders towers & Buttresses
Adding Loading bays
Adding Chimney scaffolds
Adding Temporary Roof
Adding Edge protection
Adding Pavement Gantry’s
System Scaffolds
Safety Decking
Using the Scaffold Library
Editing Scaffolds
Scaffold Add-ons & Options
-
Adding Gin wheels, Rubbish Chutes, Safety standards, Double standards and Lamps
Adding and Editing bridges/beam work
Adding Beams around Corners
Adding Cladding
Adding Cantilever protection fans
Adding Pavement Lifts
Adding Recesses and Infills
Building and Ground colour
Visual options (Tube, Ladder, System details and Grips)
Add a Pedestrian or Scaffolder
Copying pictures of the model
Material Lists and Drawings
Pricing and Estimation
Quotations
Enterprise Server
Troubleshooting









