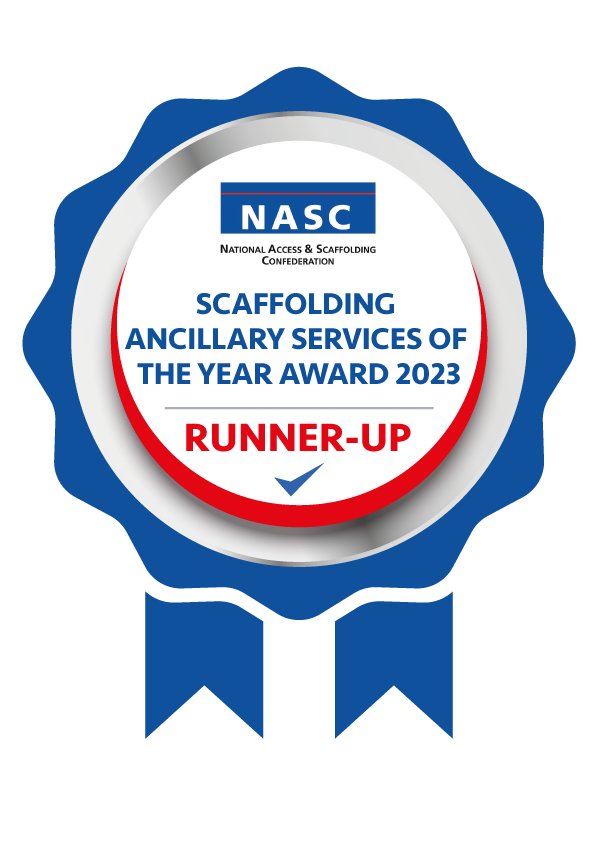SMART Estimator 2014 and below
Digital construction of the Release Notes for this section has been put on hold due to the priority being reallocated to the development of the SMART Estimator Help Center.
If you wish to view the Release Notes for SMART Estmator version 5.31 and below, click on the button below.





