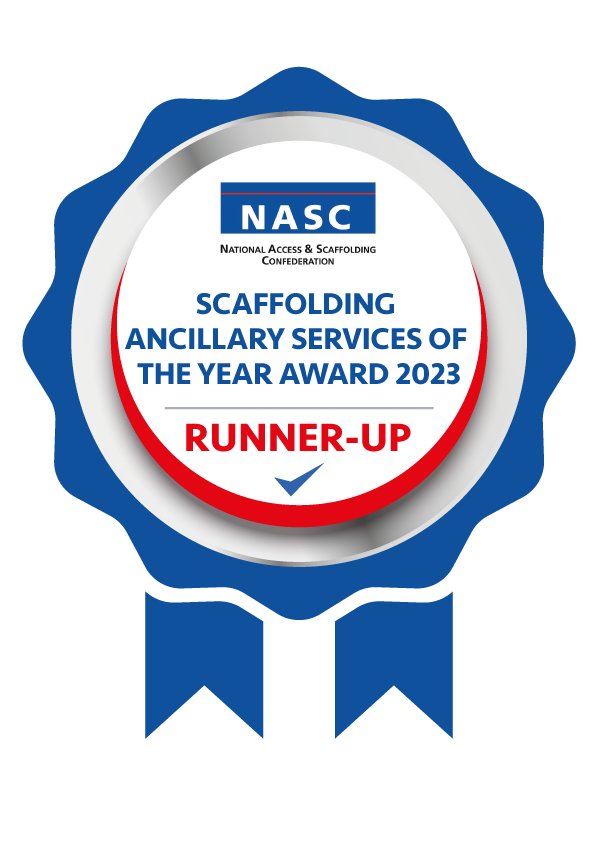SMART Estimator
-
Enterprise Server
-
Cloud Server Setup
Local Windows Server Setup
Adding Cloud server users
Server Back Up and Restore
Archiving Estimates from server
Migrating Local server to Cloud
Creating Folders in Enterprise Server
Using Server Tools from the Command Line
-
User software settings
User Address Settings and Yard
Scaffold Banner and Sheeting logo
Adding Watermarks
-
Setting up your Rates
Editing Shared Pricing Rates
Creating a rate setting template project
Importing and Exporting shared Rates
-
3D Model Controls
Adding Independent scaffolds
Adding Circular Tank scaffolds
Adding Birdcage & Lift shaft scaffolds
Adding Tied or Freestanding towers
Adding Stair towers, Ladders towers & Buttresses
Adding Loading bays
Adding Chimney scaffolds
Adding Temporary Roof
Adding Edge protection
Adding Pavement Gantry’s
System Scaffolds
Safety Decking
Using the Scaffold Library
-
Adding Gin wheels, Rubbish Chutes, Safety standards, Double standards and Lamps
Adding and Editing bridges/beam work
Adding Beams around Corners
Adding Cladding
Adding Cantilever protection fans
Adding Pavement Lifts
Adding Recesses and Infills
Building and Ground colour
Visual options (Tube, Ladder, System details and Grips)
Add a Pedestrian or Scaffolder
Copying pictures of the model
Documentation in this Section
In this section, you will cover the Model IT Tool in SMART Estimator. You will be introduced to the basic 3D Modeling Controls and then learn how to add scaffolds into your Project. Finally, you will learn how to utilise and store your scaffolds in the Library and how to use System Scaffolding if applicable.
3D Model Controls
After learning the basics, you will be able to rotate, pan, and zoom your models effectively, as well as modify the scaffold dimensions using the Red Highlight functionality and the Toolbox Dialog.
Adding Independent Scaffolds
In this document, you will learn how to build a Tied Independent Scaffold, adjust its Height and Length, lift heights, and the number of boards in the Platform Width.
Adding Circular Tanks
Throughout this document, you will learn how to construct a Circular Tank Scaffold, how to adjust the tank’s dimensions, and how to use it with System Scaffolding.
Adding Birdcages & Lift Shafts
You will learn how to build, adjust and modify a Birdcage Scaffold. You will also learn how to specify the deck materials, show it with elevations, and use System Scaffolding.
Adding Tied & Freestanding Towers
Throughout this documentation, you will learn how to construct a Tied and Freestanding Scaffold Tower for Access and Egress.
Adding Stair Towers, Ladders Towers & Buttresses
In this document, you will learn how to construct a System Stair Tower, a Tube and Fitting Ladder-Access Tower as well as Simple Buttress.
Adding Loading Bays
With this document, you will learn how to create a Loading Bay to safely facilitate the loading and storage of materials and equipment.
Adding Chimney Scaffolds
As part of this document, you will learn how to create a Chimney Stack as well as how to modify the Roof, Chimney Access, and access it from the Gable or Eaves.
Adding Temporary Roofs
In this document, you will learn how to construct, modify and adjust a Mono-Pitched Temporary Roof, as well as how to estimate an Apex and Multi-Pitched Roof.
Adding Edge Protection
As part of this document, you will learn how to apply Guard Rails, Internal Guard Rails, X-Frame Guard Rails and Rooftop + Rooftop to Ground Protection to your Scaffold.
Adding Pavement Gantry’s
Using your knowledge of Independent and Birdcage Scaffolds, within this documentation, you will estimate a Pavement Gantry by combining those two scaffold types.
System Scaffolds
This document describes how to use the System Scaffold Configuration in Model IT. We’ll discuss the Setting-Out View and its Colour Key, as well as modifying a bay’s dimensions and the Recess & Return Priority.
Using the Scaffold Library
To conclude this section, this document provides an overview of the entire Scaffold Library and shows how to open, save, delete, group, and rename your scaffold models for future use as well as for multiple plot estimations.





