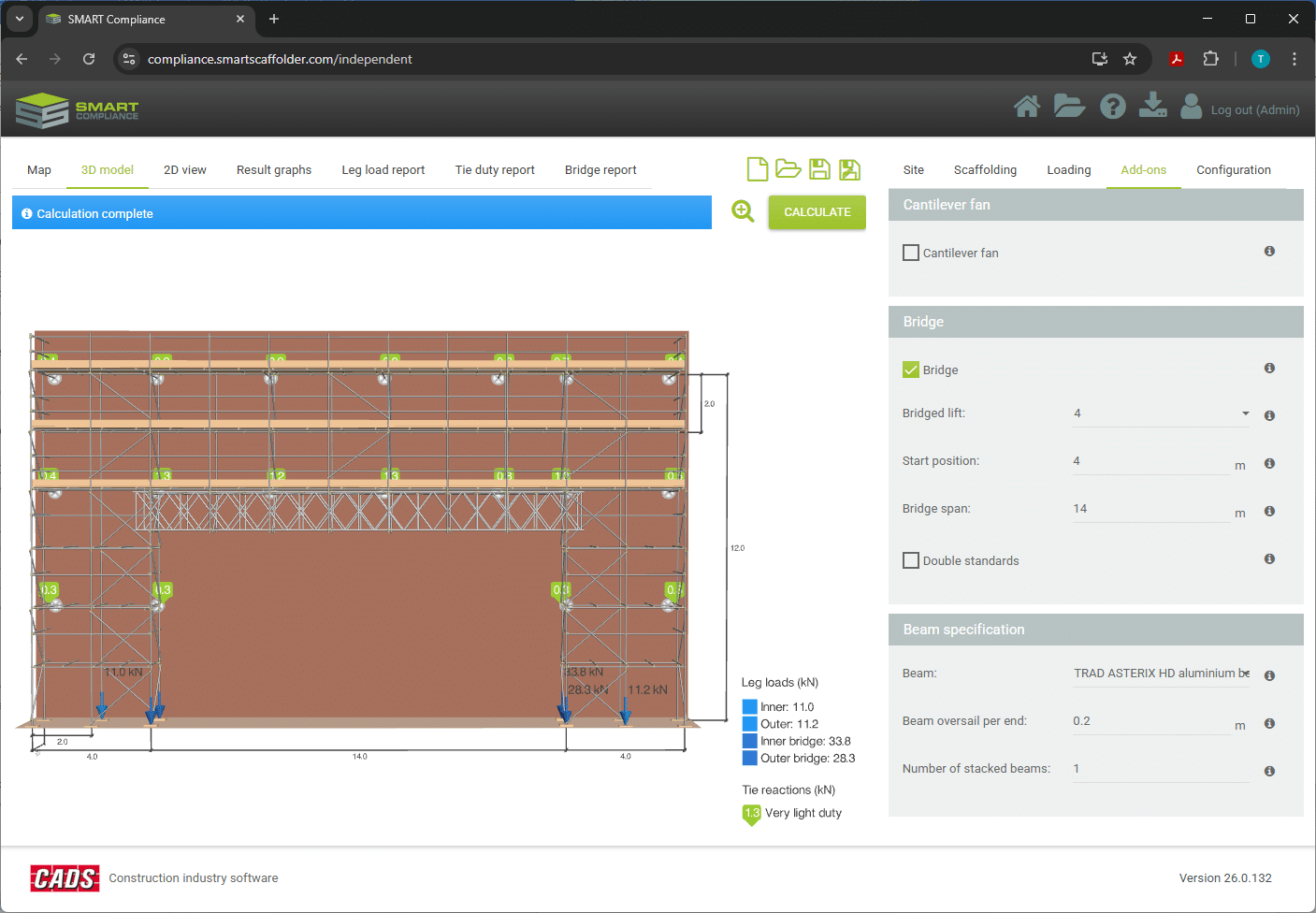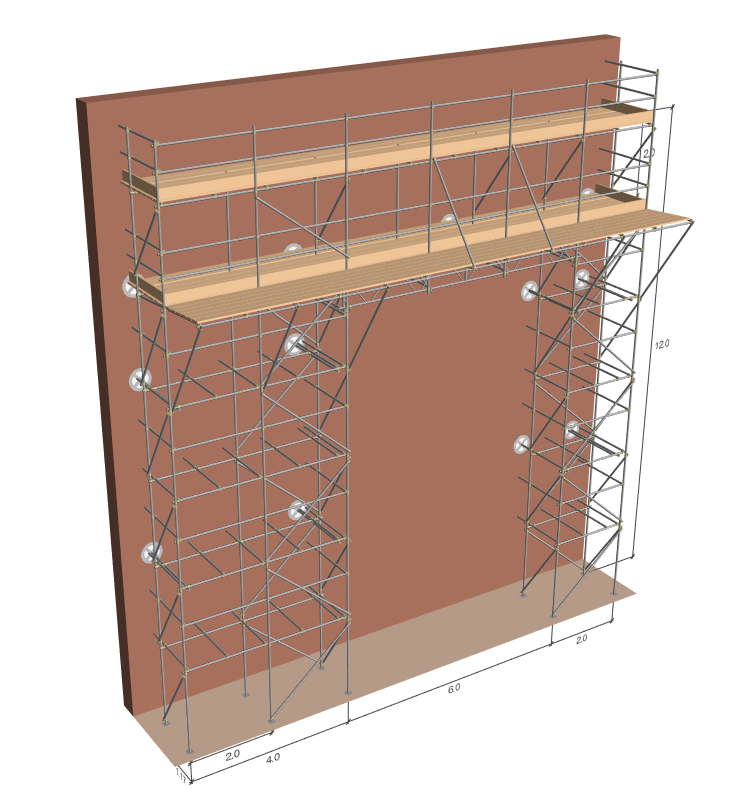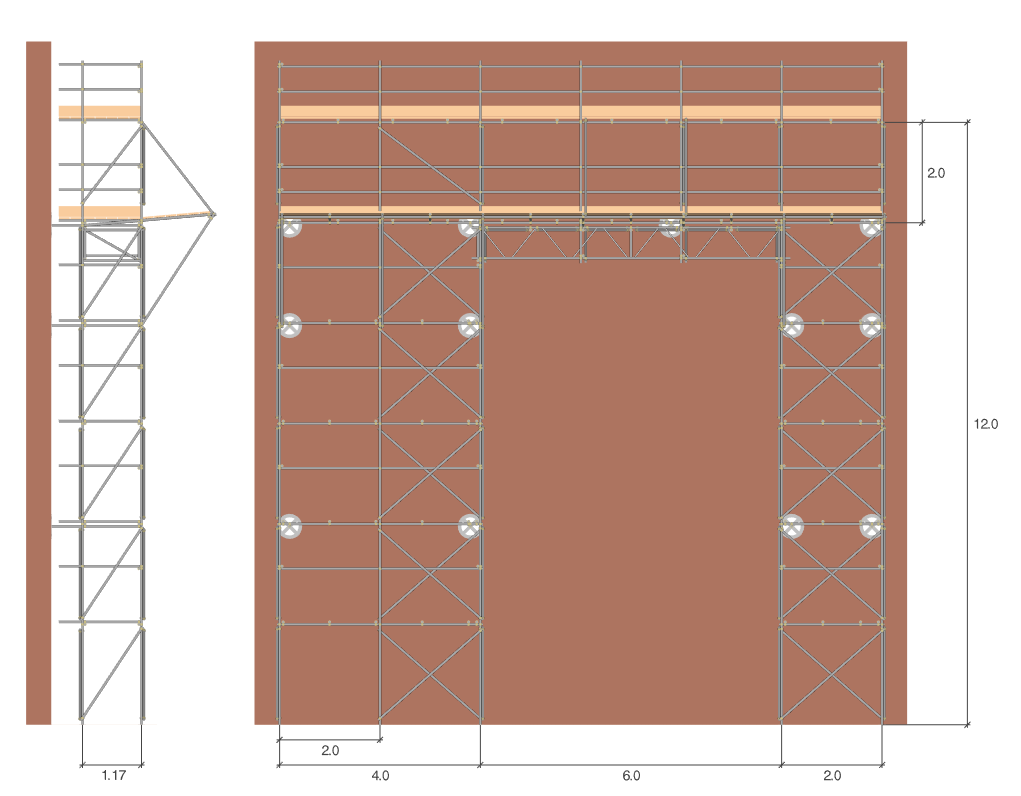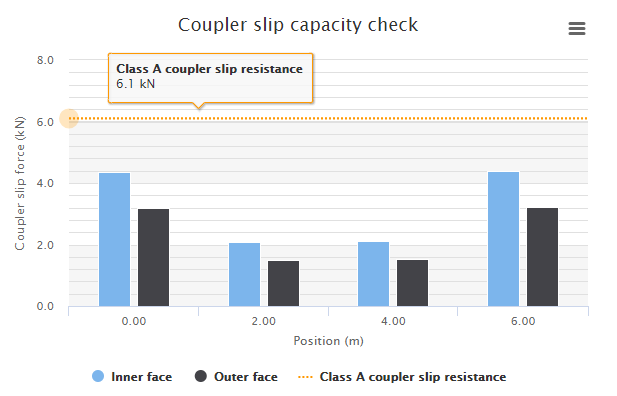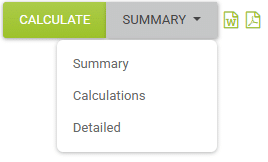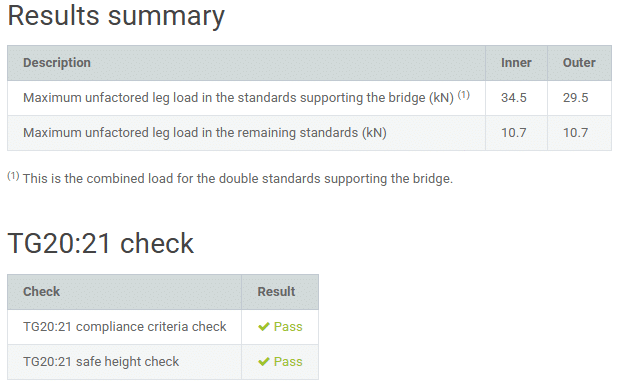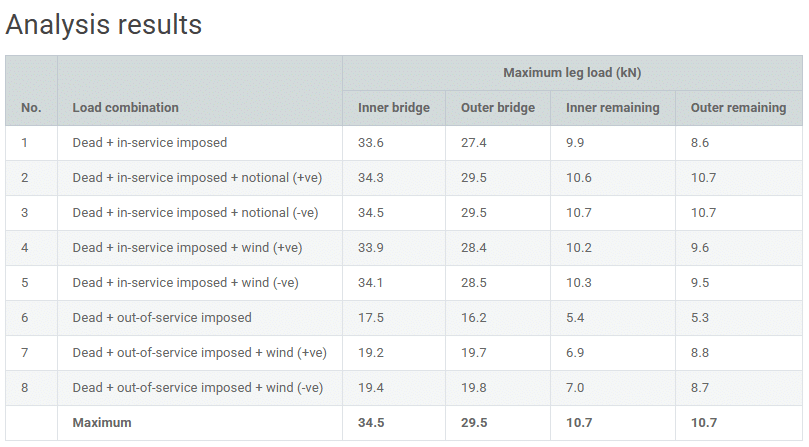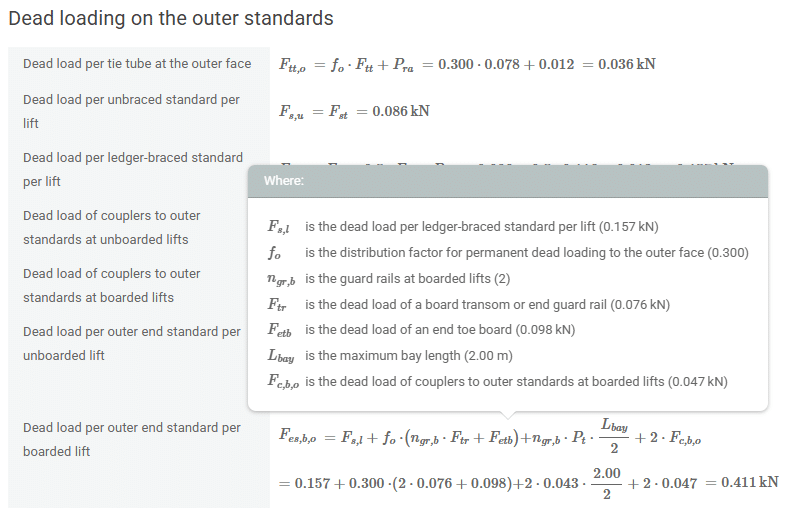The Tied independent scaffolding module is intended to perform certain design calculations for tied independent façade access scaffolds of tube and fitting construction located in the UK or Ireland. The calculation reports show the results in a transparent manner complemented by additional drawings that can be used with or without accompanying TG20:21 compliance sheets. The following sections provide details of the user inputs required, and also explain the outputs provided by the software.
