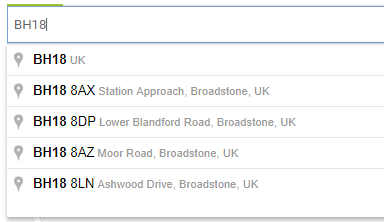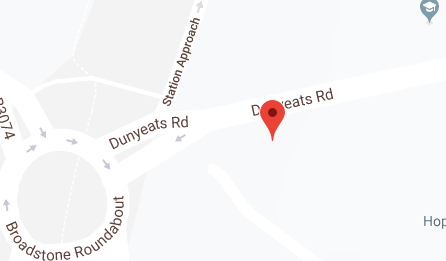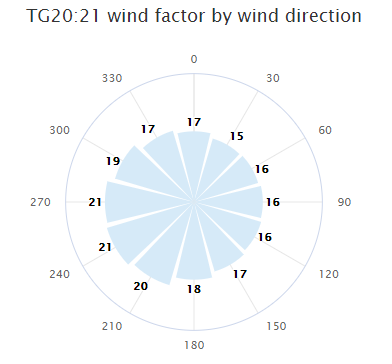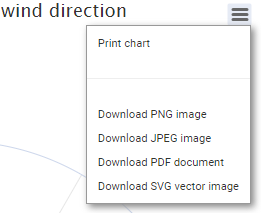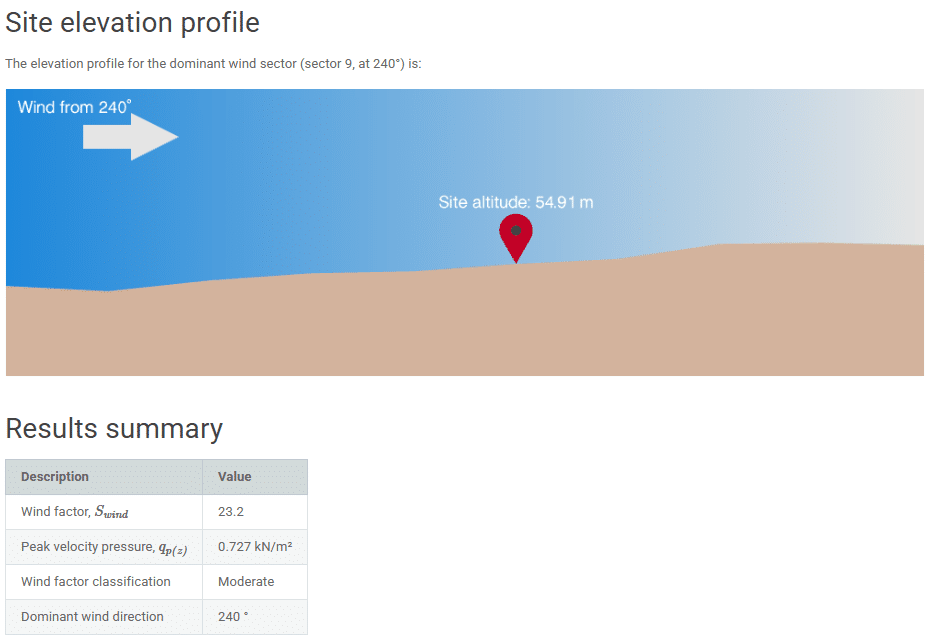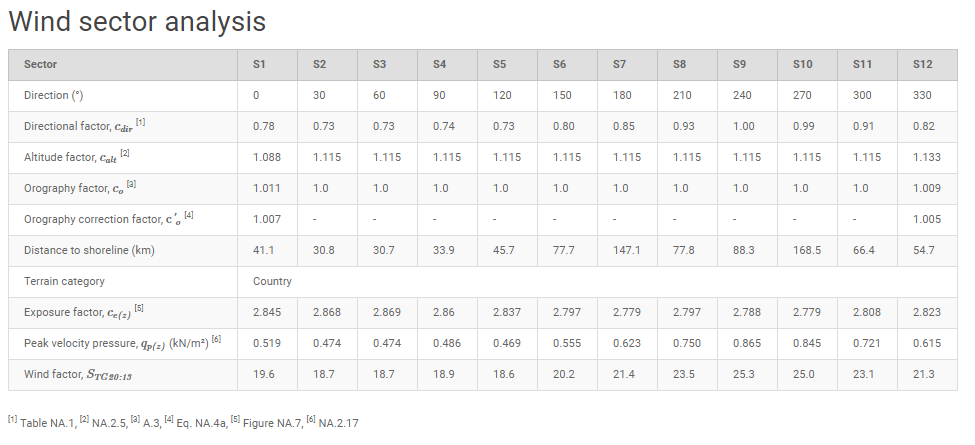The TG20:21 wind factor module is an enhanced version of the wind map from the TG20:21 eGuide which generates a calculation report including justification and explanations for the wind calculation. The software produces the refined wind factor calculation based on the CADS VelVenti software.
The automated calculation of the software enables the rapid determination of peak wind speeds and pressure in accordance with the current design standards. The fundamental basic wind velocity, site altitude and details of the surrounding topography are determined automatically. These include the distance to the sea, whether in town terrain and, if so, the distance inside.

